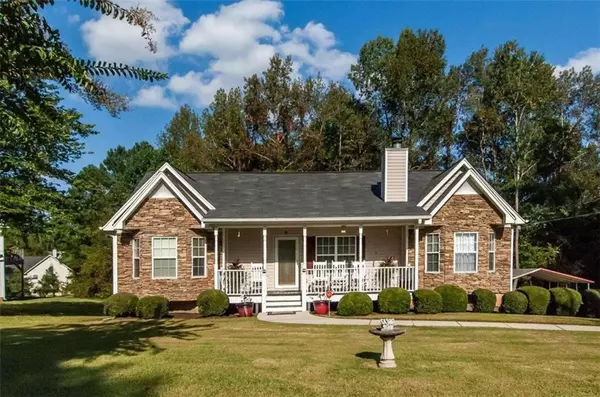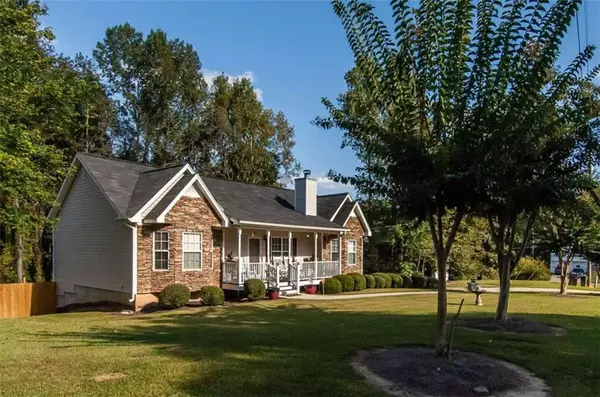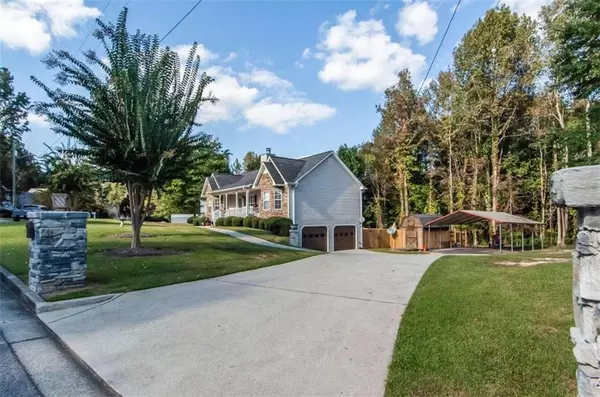For more information regarding the value of a property, please contact us for a free consultation.
44 Makayla Way Temple, GA 30179
Want to know what your home might be worth? Contact us for a FREE valuation!

Our team is ready to help you sell your home for the highest possible price ASAP
Key Details
Sold Price $270,000
Property Type Single Family Home
Sub Type Single Family Residence
Listing Status Sold
Purchase Type For Sale
Square Footage 2,000 sqft
Price per Sqft $135
Subdivision Gilberts Farm
MLS Listing ID 6953843
Sold Date 11/30/21
Style Ranch
Bedrooms 3
Full Baths 2
Construction Status Resale
HOA Y/N No
Originating Board FMLS API
Year Built 2002
Annual Tax Amount $2,007
Tax Year 2020
Lot Size 0.470 Acres
Acres 0.47
Property Description
Must See this stunning stone home on a large lot. The home is situated on nearly half an acre with a large front and private back yard. Inside you will find an absolutely gorgeous stone fireplace and just as lovely flooring throughout. The living room is nice and open with towering vaulted ceilings. The kitchen comes with all stainless steel appliances and a little breakfast area. The separate dining room will allow for lots of room to entertain. The oversized master is perfect for all of your furniture with plenty of space left over. The master his and hers bath has a soaking tub and separate shower along with a walk-in closet. Downstairs you will find a bonus room and another room that is already stubbed to put in a bathroom. The garage is also large enough to fit two vehicles and has plenty of space for more storage. The carport and storage building will be staying.
Location
State GA
County Paulding
Area 191 - Paulding County
Lake Name None
Rooms
Bedroom Description Master on Main, Split Bedroom Plan
Other Rooms Outbuilding, Shed(s)
Basement Partial, Unfinished
Main Level Bedrooms 3
Dining Room Separate Dining Room
Interior
Interior Features High Ceilings 9 ft Lower, High Ceilings 9 ft Main, High Ceilings 9 ft Upper
Heating Electric, Heat Pump
Cooling Central Air
Flooring Hardwood
Fireplaces Number 1
Fireplaces Type Living Room
Window Features Insulated Windows
Appliance Dishwasher, Microwave, Refrigerator
Laundry Laundry Room, Lower Level
Exterior
Exterior Feature Private Yard
Parking Features Carport, Drive Under Main Level, Garage, Storage
Garage Spaces 2.0
Fence Back Yard, Fenced, Privacy, Wood
Pool None
Community Features None
Utilities Available Water Available
Waterfront Description None
View Rural
Roof Type Composition, Shingle
Street Surface Paved
Accessibility None
Handicap Access None
Porch Deck, Front Porch, Patio
Total Parking Spaces 8
Building
Lot Description Back Yard, Front Yard, Landscaped, Level, Private, Wooded
Story One
Sewer Septic Tank
Water Public
Architectural Style Ranch
Level or Stories One
Structure Type Aluminum Siding, Stone, Vinyl Siding
New Construction No
Construction Status Resale
Schools
Elementary Schools Union - Paulding
Middle Schools Carl Scoggins Sr.
High Schools South Paulding
Others
Senior Community no
Restrictions false
Tax ID 051489
Ownership Fee Simple
Financing no
Special Listing Condition None
Read Less

Bought with Keller Williams Realty Partners
Get More Information




