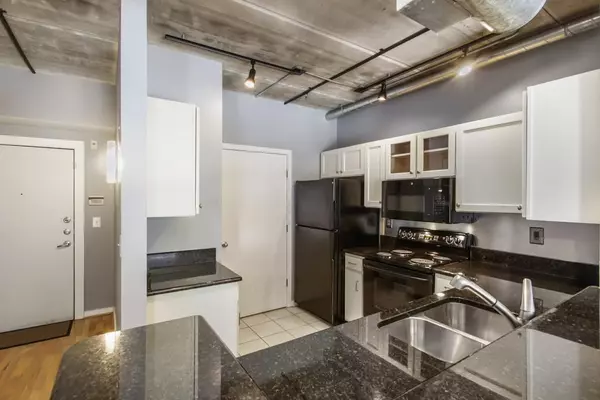For more information regarding the value of a property, please contact us for a free consultation.
800 Peachtree ST NE #1404 Atlanta, GA 30308
Want to know what your home might be worth? Contact us for a FREE valuation!

Our team is ready to help you sell your home for the highest possible price ASAP
Key Details
Sold Price $220,000
Property Type Condo
Sub Type Condominium
Listing Status Sold
Purchase Type For Sale
Square Footage 775 sqft
Price per Sqft $283
Subdivision Cornerstone Village
MLS Listing ID 6942795
Sold Date 12/07/21
Style Mid-Rise (up to 5 stories)
Bedrooms 1
Full Baths 1
Construction Status Resale
HOA Fees $349
HOA Y/N No
Originating Board FMLS API
Year Built 2001
Annual Tax Amount $3,577
Tax Year 2020
Lot Size 784 Sqft
Acres 0.018
Property Description
Beautiful 1 bedroom / 1 bath condo in unbeatable Midtown location! Condo features granite countertops in bathroom and kitchen as well as hardwood floors throughout. Unit faces the quieter Cypress street with french doors that open to a juliette balcony overlooking The Biltmore. Walking distance to Georgia Tech, The Fox Theatre, Piedmont Park, MARTA and top restaurants. 1 year old HVAC with Nest thermostat and 3 year old water heater! Assigned parking spot for this unit is conveniently located in the parking garage on the same level as the condo. HOA is planning several upgrades without a special assessment. The theater room will be converted to a package locker with cold storage for grocery delivery. The roofs are slated to be replaced starting at the end of 2021. The pool has recently been refinished. Access control is being upgraded where your phone will work as a key fob with 2-way video display access at the pool entrance. The pet walk area is being completely renovated, with sunshades for sun and rain cover.
Location
State GA
County Fulton
Area 23 - Atlanta North
Lake Name None
Rooms
Bedroom Description Other
Other Rooms None
Basement None
Main Level Bedrooms 1
Dining Room Other
Interior
Interior Features High Ceilings 10 ft Main, High Speed Internet, Walk-In Closet(s)
Heating Natural Gas
Cooling Ceiling Fan(s), Central Air
Flooring Ceramic Tile, Hardwood
Fireplaces Type None
Window Features None
Appliance Dishwasher, Disposal, Electric Range, Microwave, Refrigerator
Laundry In Kitchen, Laundry Room
Exterior
Exterior Feature Gas Grill
Garage Assigned, Covered, Garage
Garage Spaces 1.0
Fence Wrought Iron
Pool In Ground
Community Features Dog Park, Fitness Center, Gated, Homeowners Assoc, Near Beltline, Near Marta, Near Schools, Near Shopping, Pool, Public Transportation, Sidewalks, Street Lights
Utilities Available Cable Available, Electricity Available, Natural Gas Available, Sewer Available, Water Available
Waterfront Description None
View City
Roof Type Other
Street Surface Asphalt
Accessibility Accessible Approach with Ramp
Handicap Access Accessible Approach with Ramp
Porch None
Total Parking Spaces 1
Private Pool false
Building
Lot Description Landscaped
Story One
Sewer Public Sewer
Water Public
Architectural Style Mid-Rise (up to 5 stories)
Level or Stories One
Structure Type Brick 4 Sides, Frame
New Construction No
Construction Status Resale
Schools
Elementary Schools Springdale Park
Middle Schools David T Howard
High Schools Midtown
Others
HOA Fee Include Maintenance Structure, Maintenance Grounds, Pest Control, Reserve Fund, Swim/Tennis, Trash
Senior Community no
Restrictions true
Tax ID 14 004900341267
Ownership Condominium
Financing no
Special Listing Condition None
Read Less

Bought with EXP Realty, LLC.
Get More Information




