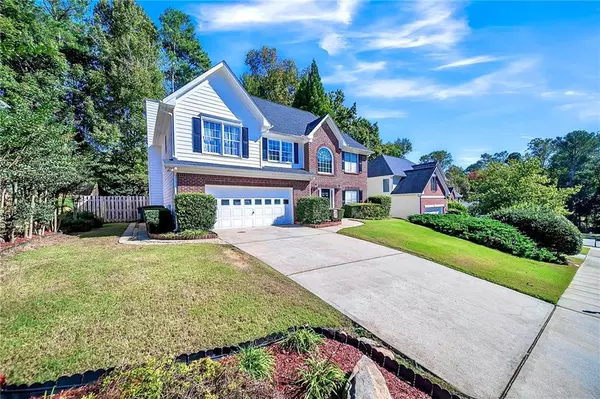For more information regarding the value of a property, please contact us for a free consultation.
1040 Bouldervista WAY Lawrenceville, GA 30043
Want to know what your home might be worth? Contact us for a FREE valuation!

Our team is ready to help you sell your home for the highest possible price ASAP
Key Details
Sold Price $413,500
Property Type Single Family Home
Sub Type Single Family Residence
Listing Status Sold
Purchase Type For Sale
Square Footage 2,659 sqft
Price per Sqft $155
Subdivision Preserve
MLS Listing ID 6960720
Sold Date 12/03/21
Style Traditional
Bedrooms 4
Full Baths 2
Half Baths 1
Construction Status Resale
HOA Fees $645
HOA Y/N Yes
Originating Board FMLS API
Year Built 1998
Annual Tax Amount $3,614
Tax Year 2020
Lot Size 0.320 Acres
Acres 0.32
Property Description
Welcome home to this wonderful oasis retreat! The main floor has a 2 story foyer, flex space that can be used as an office/bonus room & attaches to the separate dining room thats just waiting for entertaining. This renovated home has an updated kitchen with 2 pantries & upgraded custom cabinets & more. It overlooks the cozy family room with a focal point fireplace complete with shiplap accents. Upstairs has large master with a renovated spa-like bathroom that is a must-see! 3 addit'l spacious bedrooms make sure you have plenty of space. Hardwood floors upstairs & down. The showstopper for this home is when you walk out into your private oasis. A large covered patio overlooks your wooded wonderland. Sit back and listen to your babbling waterfall or walk up to your second entertaining deck. Perfect for those evening get-togethers. This yard is really a must-see. On top of all of this, you have Location! Location! Location! Close to amazing schools, Mall of Georgia, Gwinnett Stripers, Interstate, Parks, and MORE!!! All this in the wonderful Preserve subdivision.
Location
State GA
County Gwinnett
Area 61 - Gwinnett County
Lake Name None
Rooms
Bedroom Description Oversized Master, Other
Other Rooms Cabana, Outbuilding
Basement None
Dining Room Seats 12+, Separate Dining Room
Interior
Interior Features Bookcases
Heating Central, Natural Gas
Cooling Ceiling Fan(s), Central Air
Flooring Carpet, Ceramic Tile, Hardwood
Fireplaces Number 1
Fireplaces Type Factory Built, Gas Starter
Window Features Insulated Windows
Appliance Dishwasher, Disposal, Gas Range, Microwave, Refrigerator
Laundry Laundry Room, Upper Level
Exterior
Exterior Feature Garden, Private Yard, Storage, Other
Parking Features Attached, Garage, Garage Door Opener, Garage Faces Front
Garage Spaces 2.0
Fence Back Yard, Fenced, Privacy
Pool None
Community Features Homeowners Assoc, Near Schools, Near Shopping, Playground, Pool, Sidewalks, Street Lights, Tennis Court(s)
Utilities Available Cable Available, Electricity Available, Natural Gas Available, Phone Available, Sewer Available, Underground Utilities, Water Available
View Other
Roof Type Composition
Street Surface Asphalt
Accessibility None
Handicap Access None
Porch Deck, Patio, Rear Porch
Total Parking Spaces 2
Building
Lot Description Back Yard, Front Yard, Landscaped, Private, Wooded
Story Two
Sewer Public Sewer
Water Public
Architectural Style Traditional
Level or Stories Two
Structure Type Brick Front
New Construction No
Construction Status Resale
Schools
Elementary Schools Woodward Mill
Middle Schools Twin Rivers
High Schools Mountain View
Others
Senior Community no
Restrictions false
Tax ID R7091 163
Special Listing Condition None
Read Less

Bought with Drake Realty, Inc
Get More Information




