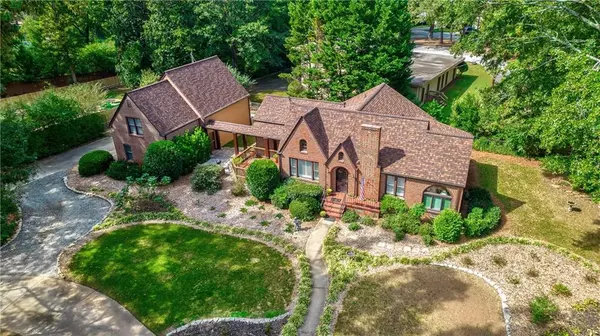For more information regarding the value of a property, please contact us for a free consultation.
4162 Bancroft CIR Tucker, GA 30084
Want to know what your home might be worth? Contact us for a FREE valuation!

Our team is ready to help you sell your home for the highest possible price ASAP
Key Details
Sold Price $620,000
Property Type Single Family Home
Sub Type Single Family Residence
Listing Status Sold
Purchase Type For Sale
Square Footage 3,132 sqft
Price per Sqft $197
Subdivision Na
MLS Listing ID 6956939
Sold Date 12/08/21
Style A-Frame, Cottage, Rustic
Bedrooms 4
Full Baths 3
Half Baths 1
Construction Status Updated/Remodeled
HOA Y/N No
Originating Board FMLS API
Year Built 1938
Annual Tax Amount $1,067
Tax Year 2020
Lot Size 0.500 Acres
Acres 0.5
Property Description
Commercial Zoning! Rare Historic offering not one but two stunning examples of impeccable craftsmanship deftly spun with modern standards of comfort and luxury. 2 unique homes occupy the same lot but separate space, tucked away and completely private lot close to downtown Tucker. With interior spaces spanning unique to this charming 1938 built home. You will find 2 properties with unique and rare opportunities. Meticulously renovated the first home offers hardwood floors, updated kitchen and bathrooms, picturesque sunroom, loft area and additional bedroom w/ full bath. This 2nd home boasts a full bedroom, bathroom, kitchen and 2 car garage. The main floor bedroom is being used as a home gym but could easily be turned into another bedroom. You will never want to leave your intimate and historical estate. Relax in your own lush and private yard with beautiful flowers and plants at every turn. Relax and entertain alfresco on your deck or private breezeway with built in seating. As you enter this exquisite home you are immediately taken aback by the hardwoods and open floorplan, high ceilings and attention to detail. Step next door to newer property with the same historic feeling outside but modern finishes. As you flow through to the home you have an open living room with multiple sitting areas, enclosed sunroom and dining and large kitchen. There is also a side entrance from the first floor to the garage and guest home. The chef's kitchen offers a center island, informal dining area and picture window. Don’t miss the built-in subzero refrigerator. Master on main plus loft and bedroom/bathroom upstairs in main home. Plenty of parking for recreation vehicles and storage out back. This unique home is just what you have been longing for!
Location
State GA
County Dekalb
Area 41 - Dekalb-East
Lake Name None
Rooms
Bedroom Description In-Law Floorplan, Master on Main, Studio
Other Rooms Garage(s), Guest House, RV/Boat Storage, Second Residence, Workshop
Basement Crawl Space
Main Level Bedrooms 2
Dining Room Separate Dining Room
Interior
Interior Features Beamed Ceilings, Bookcases, Cathedral Ceiling(s), High Ceilings 9 ft Main, His and Hers Closets, Walk-In Closet(s)
Heating Forced Air, Natural Gas, Zoned
Cooling Ceiling Fan(s), Central Air, Zoned
Flooring Carpet, Ceramic Tile, Hardwood
Fireplaces Number 1
Fireplaces Type Family Room, Gas Log, Gas Starter, Great Room
Window Features Insulated Windows, Plantation Shutters
Appliance Dishwasher, Disposal, Dryer, Electric Oven, Gas Cooktop, Gas Water Heater, Microwave, Range Hood, Refrigerator, Washer
Laundry In Kitchen, Main Level
Exterior
Exterior Feature Courtyard, Garden, Private Front Entry, Private Rear Entry, Private Yard
Parking Features Driveway, Garage, Garage Door Opener, Garage Faces Side, Kitchen Level, Level Driveway, RV Access/Parking
Garage Spaces 3.0
Fence Fenced
Pool None
Community Features Gated, Near Schools, Near Shopping, RV/Boat Storage, Street Lights
Utilities Available Cable Available, Electricity Available, Natural Gas Available, Phone Available, Sewer Available, Underground Utilities, Water Available
View Rural
Roof Type Composition
Street Surface Concrete
Accessibility None
Handicap Access None
Porch Deck, Front Porch, Rear Porch
Total Parking Spaces 3
Building
Lot Description Back Yard, Corner Lot, Front Yard, Landscaped, Level, Private
Story Two
Sewer Public Sewer
Water Public
Architectural Style A-Frame, Cottage, Rustic
Level or Stories Two
Structure Type Brick 4 Sides
New Construction No
Construction Status Updated/Remodeled
Schools
Elementary Schools Midvale
Middle Schools Tucker
High Schools Tucker
Others
Senior Community no
Restrictions false
Tax ID 18 213 07 021
Special Listing Condition None
Read Less

Bought with Matthews Real Estate Group
Get More Information


