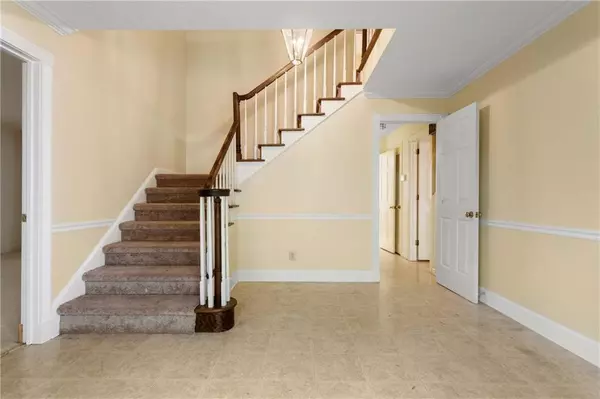For more information regarding the value of a property, please contact us for a free consultation.
245 Oak Leaf CIR Roswell, GA 30075
Want to know what your home might be worth? Contact us for a FREE valuation!

Our team is ready to help you sell your home for the highest possible price ASAP
Key Details
Sold Price $525,000
Property Type Single Family Home
Sub Type Single Family Residence
Listing Status Sold
Purchase Type For Sale
Square Footage 3,248 sqft
Price per Sqft $161
Subdivision Steeple Chase
MLS Listing ID 6966298
Sold Date 12/10/21
Style Traditional
Bedrooms 5
Full Baths 4
Construction Status Fixer
HOA Y/N No
Originating Board FMLS API
Year Built 1982
Annual Tax Amount $4,543
Tax Year 2020
Lot Size 1.004 Acres
Acres 1.0044
Property Description
Situated on a large, private lot in a quiet cul-de-sac, this traditional brick home in a wonderful neighborhood within the desirable Roswell High School district is the perfect blank canvas for a new owner. With three finished levels, there is ample space and opportunity for all kinds of personal touches. The main floor offers a formal living space flowing into a private dining room, an eat-in kitchen, a two-story vaulted fireside great room with skylights, a bedroom and a full bathroom. Head to the upper level for the owner’s suite featuring a walk-in closet and a bathroom with a dual vanity, a separate water closet, a shower and a soaking bathtub. Three additional guest bedrooms, one of which is a generously sized bonus room, and a full bathroom complete the second floor. The terrace level is an entertainer’s dream come true with a recreation room, a den with a brick fireplace, a full bar, a media room and a workshop. Enjoy additional highlights such as a brand-new deck, a two-car garage and a private driveway with a parking pad. Don’t miss this fantastic opportunity! This is a rare chance to create your dream home in sought-after Roswell.
Location
State GA
County Fulton
Area 13 - Fulton North
Lake Name None
Rooms
Other Rooms None
Basement Daylight, Exterior Entry, Finished, Finished Bath, Interior Entry
Main Level Bedrooms 1
Dining Room Separate Dining Room
Interior
Interior Features Bookcases, Disappearing Attic Stairs, Entrance Foyer 2 Story, Walk-In Closet(s)
Heating Central, Natural Gas
Cooling Ceiling Fan(s), Central Air
Flooring Carpet, Vinyl
Fireplaces Number 2
Fireplaces Type Basement, Family Room, Masonry
Window Features Shutters, Skylight(s)
Appliance Dishwasher, Disposal, Double Oven, Dryer, Gas Cooktop, Gas Oven, Gas Water Heater, Refrigerator, Washer
Laundry In Hall, Main Level
Exterior
Exterior Feature Private Yard, Rear Stairs
Parking Features Attached, Garage, Garage Door Opener, Garage Faces Side, Kitchen Level, Level Driveway, Parking Pad
Garage Spaces 2.0
Fence None
Pool None
Community Features Near Schools
Utilities Available Cable Available, Electricity Available, Natural Gas Available, Water Available
Waterfront Description None
View Other
Roof Type Composition
Street Surface Asphalt
Accessibility None
Handicap Access None
Porch Deck
Total Parking Spaces 2
Building
Lot Description Back Yard, Cul-De-Sac, Front Yard, Level
Story Three Or More
Sewer Septic Tank
Water Public
Architectural Style Traditional
Level or Stories Three Or More
Structure Type Brick 4 Sides
New Construction No
Construction Status Fixer
Schools
Elementary Schools Mountain Park - Fulton
Middle Schools Crabapple
High Schools Roswell
Others
Senior Community no
Restrictions false
Tax ID 12 137100450225
Special Listing Condition None
Read Less

Bought with Keller Williams Rlty, First Atlanta
Get More Information




