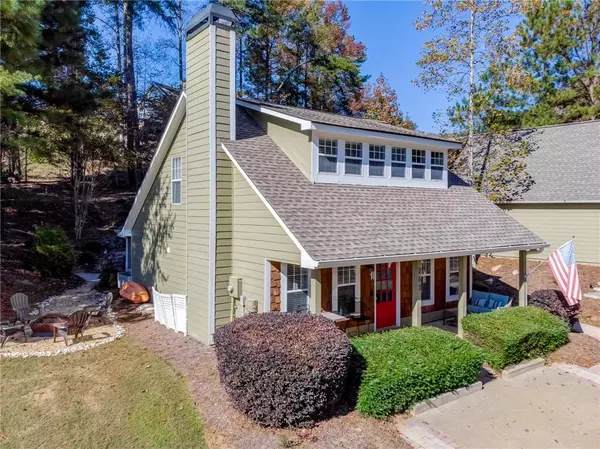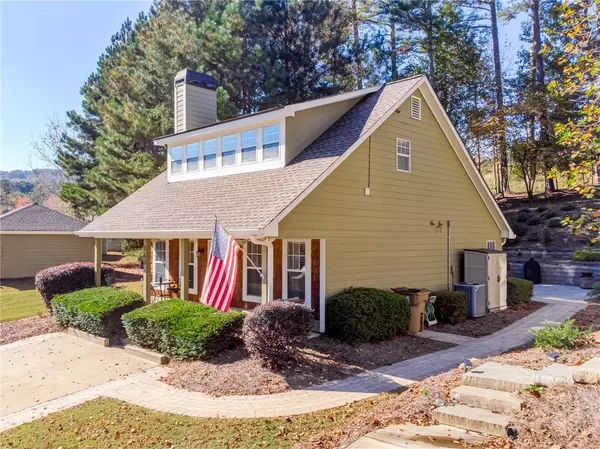For more information regarding the value of a property, please contact us for a free consultation.
263 Lakeside DR Waleska, GA 30183
Want to know what your home might be worth? Contact us for a FREE valuation!

Our team is ready to help you sell your home for the highest possible price ASAP
Key Details
Sold Price $335,000
Property Type Single Family Home
Sub Type Single Family Residence
Listing Status Sold
Purchase Type For Sale
Square Footage 1,414 sqft
Price per Sqft $236
Subdivision Lake Arrowhead
MLS Listing ID 6964939
Sold Date 12/08/21
Style Cottage
Bedrooms 3
Full Baths 2
Construction Status Resale
HOA Fees $2,160
HOA Y/N Yes
Year Built 2001
Annual Tax Amount $2,427
Tax Year 2020
Lot Size 10,454 Sqft
Acres 0.24
Property Description
Charming Cottage In Desirable Gated Lake & Golf Community. Beautifully Updated Home with Tons of Outdoor Living Space. Rocking Chair Front Porch Welcomes you Home & Invites You to Sit & Catch a Lake Breeze! Step Inside to the Cozy Family Rm w/Stone Fireplace & Gas Logs for those Cooler Lake Evenings. Any Chef Will Enjoy the Crisp White Cabinetry, Stone Counter Tops & Stainless Appliances. Keep Rm/Dining Rm Overlooks Fabulous Stone Paver Patio w/Hot Tub! Beautiful Stone Steps Lead Up to Private Deck w/Lake & Mountain View! Two Guest Rms on Main (One w/Built-in Murphy Bed) are Ideal for Family or Overnight Lake Guests. Sophisticated Master Suite is Over-sized w/Sitting Area & His & Her Closets. Spa-like Master En-Suite w/Double Vanity & Gorgeous Tile Shower is Relaxing & Inviting. HOA Maintains the Yard. Located Near the N Gate for Easy Access. 1 Hr N of Atlanta. 2 Minute Walk to the Courtesy Dock & Lake! Lock & Go Lifestyle. Ideal Full Time or Weekend Home. Gated w/24 Hr Security. Fabulous Amenities.
Location
State GA
County Cherokee
Area 111 - Cherokee County
Lake Name Arrowhead
Rooms
Bedroom Description Oversized Master
Other Rooms None
Basement None
Main Level Bedrooms 2
Dining Room Open Concept
Interior
Interior Features Cathedral Ceiling(s), Double Vanity, High Speed Internet, His and Hers Closets, Walk-In Closet(s)
Heating Heat Pump
Cooling Ceiling Fan(s), Heat Pump
Flooring Carpet, Ceramic Tile, Hardwood
Fireplaces Number 1
Fireplaces Type Family Room
Window Features Insulated Windows
Appliance Dishwasher, Disposal, Electric Range, Microwave, Tankless Water Heater
Laundry Upper Level
Exterior
Exterior Feature None
Parking Features Driveway
Fence None
Pool None
Community Features Clubhouse, Gated, Golf, Homeowners Assoc, Lake, Marina, Park, Pickleball, Playground, Pool, Restaurant, Tennis Court(s)
Utilities Available Cable Available, Electricity Available, Phone Available, Sewer Available, Underground Utilities, Water Available
Waterfront Description None
View Lake, Mountain(s)
Roof Type Composition
Street Surface Paved
Accessibility None
Handicap Access None
Porch Covered, Deck, Front Porch, Patio
Total Parking Spaces 2
Building
Lot Description Back Yard, Level, Private
Story One and One Half
Foundation Slab
Sewer Other
Water Private
Architectural Style Cottage
Level or Stories One and One Half
Structure Type Cement Siding
New Construction No
Construction Status Resale
Schools
Elementary Schools R.M. Moore
Middle Schools Teasley
High Schools Cherokee
Others
Senior Community no
Restrictions true
Tax ID 22N20A 065
Special Listing Condition None
Read Less

Bought with Lake Homes Realty, LLC.
Get More Information




