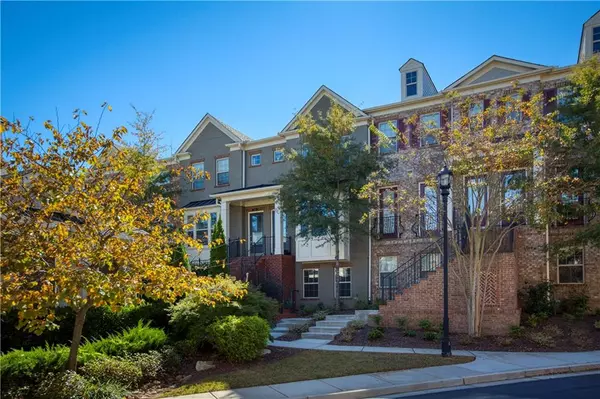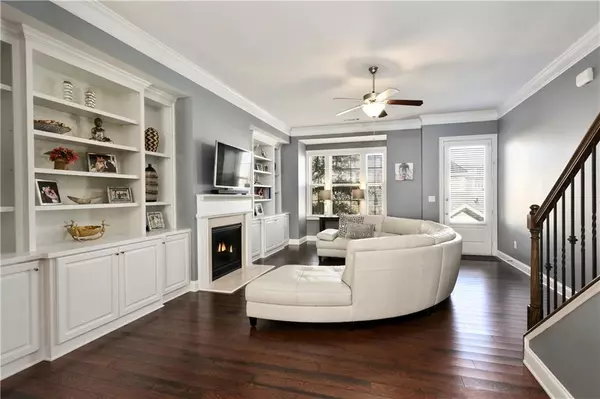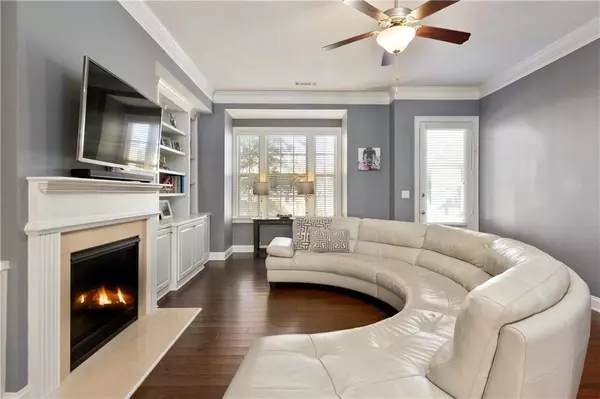For more information regarding the value of a property, please contact us for a free consultation.
306 Alderwood LN Sandy Springs, GA 30328
Want to know what your home might be worth? Contact us for a FREE valuation!

Our team is ready to help you sell your home for the highest possible price ASAP
Key Details
Sold Price $498,000
Property Type Townhouse
Sub Type Townhouse
Listing Status Sold
Purchase Type For Sale
Square Footage 2,014 sqft
Price per Sqft $247
Subdivision Alderwood On Abernathy
MLS Listing ID 6961699
Sold Date 11/19/21
Style Townhouse, Traditional
Bedrooms 3
Full Baths 3
Half Baths 1
Construction Status Resale
HOA Fees $290
HOA Y/N Yes
Originating Board FMLS API
Year Built 2013
Annual Tax Amount $5,512
Tax Year 2020
Lot Size 971 Sqft
Acres 0.0223
Property Description
Incredible opportunity to live in a gorgeous all brick modern townhome in sought after Alderwood. Gated community in BEST Sandy Springs location! Convenient to GA-400 & I-285. Located across the street from Publix, LA Fitness, Starbucks, shops, restaurants & Abernathy Greenway Park. Perfectly situated w/pool view & not on or backing to noisy main roads. Bright open floorplan kitchen make pristine home ideal for entertaining & relaxing. Home showcases a largechefs kitchen with oversized kitchen island, stainless appliances, gorgeous stone counters, abundant cabinetry. & pantry. Great room features cozy fireplace flanked by custom bookcases & extra cabinetry for storage. This Outstanding home features wood floors, 10 foot ceilings, 8 foot doors, oversized windows, large outdoor deck, spacious dining room, 3 en-suite bedrooms: each with walk in closet. Owners suite is oversized with spa bath featuring large shower, soaking tub, double vanity & walk in closet. Two bedrooms are located on the upper level along with laundry room. Lower level features offers either a spacious bedroom or large flex space with attached bathroom & two car garage. Don't miss this special home, it will not last long!
Location
State GA
County Fulton
Area 131 - Sandy Springs
Lake Name None
Rooms
Bedroom Description Oversized Master
Other Rooms None
Basement Daylight, Driveway Access, Exterior Entry, Finished, Finished Bath, Interior Entry
Dining Room Open Concept
Interior
Interior Features Bookcases, Double Vanity, Entrance Foyer, High Ceilings 9 ft Upper, High Ceilings 10 ft Lower, High Ceilings 10 ft Main, High Speed Internet, Tray Ceiling(s), Walk-In Closet(s)
Heating Central, Forced Air, Natural Gas
Cooling Ceiling Fan(s), Central Air
Flooring Carpet, Hardwood
Fireplaces Number 1
Fireplaces Type Great Room
Window Features Insulated Windows
Appliance Dishwasher, Disposal, Gas Range, Gas Water Heater, Microwave, Refrigerator, Self Cleaning Oven
Laundry In Hall, Laundry Room, Upper Level
Exterior
Exterior Feature Balcony, Private Front Entry, Private Rear Entry
Parking Features Attached, Driveway, Garage, Garage Door Opener, Garage Faces Rear
Garage Spaces 2.0
Fence None
Pool None
Community Features Dog Park, Gated, Homeowners Assoc, Near Schools, Near Shopping, Near Trails/Greenway, Pool, Street Lights
Utilities Available Cable Available, Electricity Available, Natural Gas Available, Phone Available, Sewer Available, Underground Utilities, Water Available
Waterfront Description None
View Other
Roof Type Composition
Street Surface Concrete, Paved
Accessibility None
Handicap Access None
Porch Deck
Total Parking Spaces 2
Building
Lot Description Landscaped, Level, Zero Lot Line
Story Three Or More
Sewer Public Sewer
Water Public
Architectural Style Townhouse, Traditional
Level or Stories Three Or More
Structure Type Brick 4 Sides
New Construction No
Construction Status Resale
Schools
Elementary Schools Woodland - Fulton
Middle Schools Ridgeview Charter
High Schools Riverwood International Charter
Others
HOA Fee Include Maintenance Structure, Termite, Trash
Senior Community no
Restrictions true
Tax ID 17 0073 LL3480
Ownership Fee Simple
Financing no
Special Listing Condition None
Read Less

Bought with Vistaray USA, Inc.
Get More Information




