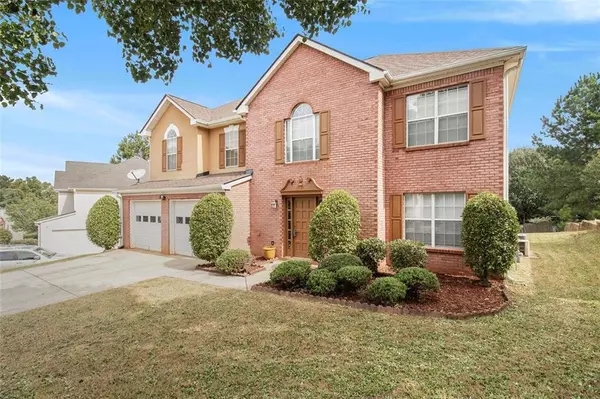For more information regarding the value of a property, please contact us for a free consultation.
3300 ROCKMILL DR Ellenwood, GA 30294
Want to know what your home might be worth? Contact us for a FREE valuation!

Our team is ready to help you sell your home for the highest possible price ASAP
Key Details
Sold Price $295,000
Property Type Single Family Home
Sub Type Single Family Residence
Listing Status Sold
Purchase Type For Sale
Square Footage 2,656 sqft
Price per Sqft $111
Subdivision Rockmill
MLS Listing ID 6951651
Sold Date 12/10/21
Style Traditional
Bedrooms 4
Full Baths 2
Half Baths 1
Construction Status Resale
HOA Y/N No
Originating Board FMLS API
Year Built 1999
Annual Tax Amount $2,213
Tax Year 2020
Lot Size 0.300 Acres
Acres 0.3
Property Description
Come check out this amazing opportunity that won’t last long!
Move in ready, this traditional two-story home is nestled in the Rockmill subdivision. A Quiet, Beautiful Well-Kept Community just 20 minutes outside of Atlanta. Offering 4beds/2.5baths, formal dining room and living room, large eat-in kitchen w/ plenty of cabinet space w/ island and stainless-steel appliances. This home has a spacious 2 story family room with overlooking balcony, fireplace and large windows that bathe the entire home in natural light. The master suite is a great retreat designed with trey ceilings, a cozy sitting area and a huge walk-in custom California closet. The primary bath is equipped with a double vanity, a large garden tub to relax in after a long day, and separate shower. This home has one of the largest backyards on the street with a lush and private setting. Home is being sold as is!
Location
State GA
County Dekalb
Area 43 - Dekalb-East
Lake Name Other
Rooms
Bedroom Description Other
Other Rooms None
Basement None
Dining Room Other
Interior
Interior Features Disappearing Attic Stairs, Double Vanity
Heating Forced Air
Cooling Central Air
Flooring Carpet, Hardwood
Fireplaces Number 1
Fireplaces Type Living Room
Window Features None
Appliance Dishwasher, Disposal, Gas Oven
Laundry In Hall
Exterior
Exterior Feature Other
Parking Features Garage, Garage Faces Front
Garage Spaces 2.0
Fence Back Yard
Pool None
Community Features Other
Utilities Available Cable Available, Electricity Available, Natural Gas Available, Phone Available
View Other
Roof Type Shingle
Street Surface Paved
Accessibility None
Handicap Access None
Porch Patio
Total Parking Spaces 2
Building
Lot Description Back Yard
Story Two
Sewer Public Sewer
Water Public
Architectural Style Traditional
Level or Stories Two
Structure Type Frame
New Construction No
Construction Status Resale
Schools
Elementary Schools Oakview
Middle Schools Cedar Grove
High Schools Cedar Grove
Others
Senior Community no
Restrictions false
Tax ID 15 027 05 006
Ownership Fee Simple
Special Listing Condition None
Read Less

Bought with GK Properties, LLC
Get More Information




