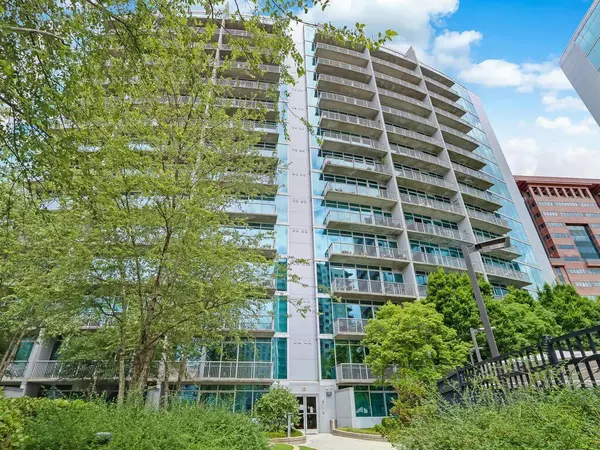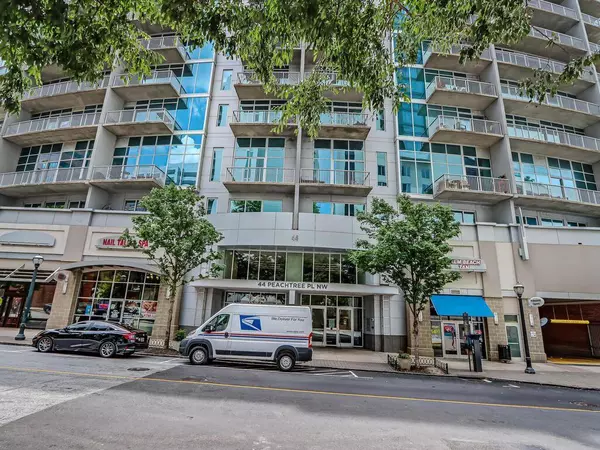For more information regarding the value of a property, please contact us for a free consultation.
44 Peachtree PL NW #429 Atlanta, GA 30309
Want to know what your home might be worth? Contact us for a FREE valuation!

Our team is ready to help you sell your home for the highest possible price ASAP
Key Details
Sold Price $249,000
Property Type Condo
Sub Type Condominium
Listing Status Sold
Purchase Type For Sale
Square Footage 774 sqft
Price per Sqft $321
Subdivision Plaza Midtown
MLS Listing ID 6951892
Sold Date 12/14/21
Style Contemporary/Modern, High Rise (6 or more stories)
Bedrooms 1
Full Baths 1
Construction Status Resale
HOA Fees $297
HOA Y/N Yes
Originating Board FMLS API
Year Built 2006
Annual Tax Amount $4,703
Tax Year 2020
Lot Size 740 Sqft
Acres 0.017
Property Description
Highly sought after location! Steps away from Piedmont Park, incredible restaurants, shopping & entertainment. This wonderful Midtown condo features floor to ceiling windows, recessed lighting, gleaming hardwood floors, office nook & newly painted interior. Bright & sunny living room that opens up to the cozy patio. Kitchen includes stone countertops, breakfast bar, island, elegant cabinets & stainless steel appliances. Primary bedroom includes walk in closet & beautiful en-suite. Spacious bathroom with lavish shower, spacious vanity, tile floors & linen closet. Amenity rich community with resident only elevator to connected Publix, amazing swimming pool, grilling area, large fitness center, meeting room & more.
Location
State GA
County Fulton
Area 23 - Atlanta North
Lake Name None
Rooms
Bedroom Description Master on Main
Other Rooms Other
Basement None
Main Level Bedrooms 1
Dining Room Open Concept
Interior
Interior Features High Ceilings 9 ft Main, Entrance Foyer, Walk-In Closet(s), Other
Heating Central
Cooling Central Air, Zoned
Flooring Carpet, Ceramic Tile, Hardwood
Fireplaces Type None
Window Features Insulated Windows
Appliance Dishwasher, Electric Range, Electric Oven, Refrigerator, Microwave, Washer, Disposal
Laundry Main Level
Exterior
Exterior Feature Courtyard
Garage Assigned
Fence None
Pool In Ground
Community Features Concierge, Meeting Room, Fitness Center, Pool, Sidewalks, Street Lights
Utilities Available Cable Available, Electricity Available, Phone Available, Underground Utilities, Water Available
View City
Roof Type Composition
Street Surface Paved
Accessibility None
Handicap Access None
Porch Patio
Total Parking Spaces 1
Private Pool true
Building
Lot Description Level, Landscaped
Story One
Sewer Public Sewer
Water Public
Architectural Style Contemporary/Modern, High Rise (6 or more stories)
Level or Stories One
Structure Type Cement Siding
New Construction No
Construction Status Resale
Schools
Elementary Schools Springdale Park
Middle Schools David T Howard
High Schools Midtown
Others
HOA Fee Include Cable TV, Door person, Maintenance Structure, Maintenance Grounds, Swim/Tennis
Senior Community no
Restrictions true
Tax ID 17 010700062626
Ownership Condominium
Financing yes
Special Listing Condition None
Read Less

Bought with Bolst, Inc.
Get More Information




