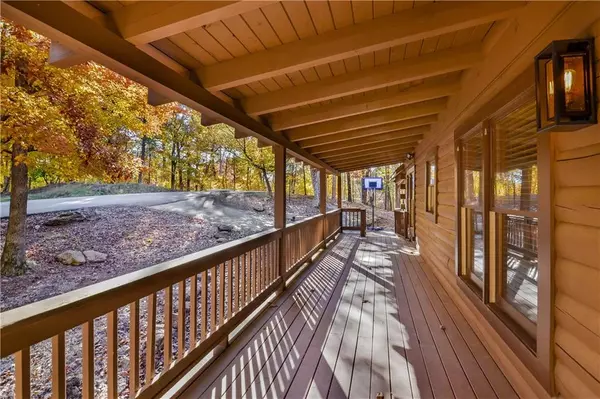For more information regarding the value of a property, please contact us for a free consultation.
282 Morse Elm LOOP Waleska, GA 30183
Want to know what your home might be worth? Contact us for a FREE valuation!

Our team is ready to help you sell your home for the highest possible price ASAP
Key Details
Sold Price $352,000
Property Type Single Family Home
Sub Type Single Family Residence
Listing Status Sold
Purchase Type For Sale
Square Footage 2,808 sqft
Price per Sqft $125
Subdivision Lake Arrowhead
MLS Listing ID 6968588
Sold Date 12/15/21
Style Cabin, Country, Rustic
Bedrooms 5
Full Baths 3
Construction Status Resale
HOA Fees $180
HOA Y/N Yes
Year Built 1992
Annual Tax Amount $2,433
Tax Year 2020
Lot Size 0.354 Acres
Acres 0.3538
Property Description
Lake Arrowhead living at its best in this log home. Enjoy your large covered front porch while watching the kids swing on the rope swing. Be amazed as you enter the home w/ sky high cathedral ceilings and hardwood floors. The stone fireplace adorns open living/kitchen/dining areas w/stainless appliances & granite counters. No carpet in split floor plan w/master en-suite w/walk in closet as well as 2 add'l bedrooms and bath on main level. The main back porch overlooks the treed yard stretching full length of the home to provide great outdoor dining/entertaining space. The lower level has a large open game/living room, fireplace, 2 bedrooms, full bath, unfinished storage area and laundry. Step right outside to your fire pit area and hot tub to relax. This is a must see! Short term rentals ARE allowed.
Location
State GA
County Cherokee
Area 111 - Cherokee County
Lake Name Arrowhead
Rooms
Bedroom Description Master on Main, Split Bedroom Plan
Other Rooms Other
Basement Exterior Entry, Finished, Finished Bath, Full, Interior Entry
Main Level Bedrooms 3
Dining Room Open Concept
Interior
Interior Features Beamed Ceilings, Cathedral Ceiling(s), High Ceilings 10 ft Main, High Speed Internet, Walk-In Closet(s)
Heating Electric
Cooling Ceiling Fan(s), Central Air
Flooring Other
Fireplaces Number 2
Fireplaces Type Family Room, Gas Log, Other Room
Window Features None
Appliance Dishwasher, Dryer, Electric Range, Electric Water Heater, Range Hood, Refrigerator, Washer
Laundry Lower Level
Exterior
Exterior Feature Storage
Parking Features Carport, Driveway
Fence Back Yard
Pool None
Community Features Clubhouse, Country Club, Fishing, Gated, Golf, Homeowners Assoc, Lake, Marina, Park, Playground, Pool, Tennis Court(s)
Utilities Available Cable Available, Electricity Available
Waterfront Description Lake
View Other
Roof Type Shingle
Street Surface Asphalt
Accessibility None
Handicap Access None
Porch Covered, Deck, Rear Porch
Total Parking Spaces 2
Building
Lot Description Back Yard, Sloped, Wooded
Story Two
Foundation Slab
Sewer Public Sewer
Water Private
Architectural Style Cabin, Country, Rustic
Level or Stories Two
Structure Type Log
New Construction No
Construction Status Resale
Schools
Elementary Schools R.M. Moore
Middle Schools Teasley
High Schools Cherokee
Others
HOA Fee Include Maintenance Grounds, Swim/Tennis
Senior Community no
Restrictions false
Tax ID 22N15 06012
Special Listing Condition None
Read Less

Bought with ERA Sunrise Realty
Get More Information




