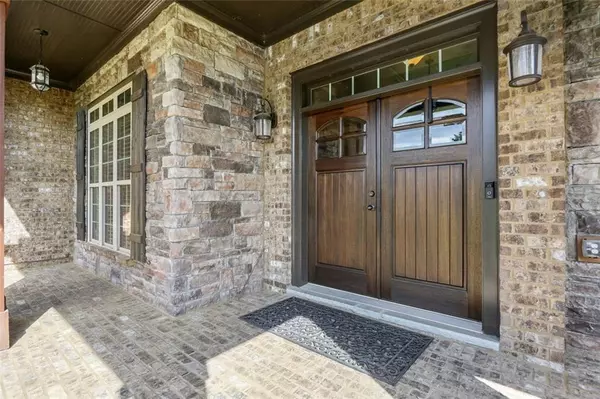For more information regarding the value of a property, please contact us for a free consultation.
16557 Waxmyrtle RD Milton, GA 30004
Want to know what your home might be worth? Contact us for a FREE valuation!

Our team is ready to help you sell your home for the highest possible price ASAP
Key Details
Sold Price $1,210,000
Property Type Single Family Home
Sub Type Single Family Residence
Listing Status Sold
Purchase Type For Sale
Square Footage 6,545 sqft
Price per Sqft $184
Subdivision Blue Valley
MLS Listing ID 6931830
Sold Date 11/17/21
Style European, Traditional
Bedrooms 6
Full Baths 6
Half Baths 1
Construction Status Resale
HOA Fees $1,275
HOA Y/N Yes
Year Built 2014
Annual Tax Amount $8,081
Tax Year 2020
Lot Size 1.130 Acres
Acres 1.13
Property Description
Back on the Market. BUYER LOAN FAILED...It's your lucky day! Stunning, 6 bedroom home in Milton's Blue Valley subdivision. Step into the main level with beautiful hardwood floors throughout and lofty 12+ foot ceilings. Floor-to-ceiling windows fill the space with light and showcase the beautiful backyard and lake view! The open concept on the main level seamlessly connects the kitchen, dining area, and great room. The kitchen is outfitted with white cabinets and stone countertops; features double ovens, a gas range, and a walk-in pantry. Grab a book and cozy up to one of the two fireplaces on the main level in the great room and formal seating area. A guest suite on the main level is perfect for those preferring to avoid stairs. The bright bedroom has its own balcony overlooking the rear yard and ensuite bath. Upstairs, enter the double doors into the spacious Owner's Suite. The sizable bedroom with seating area connects with the incredible spa-like bathroom and custom-built dressing room. The laundry room is easily accessible from the hallway or the Owner's Suite bathroom for ultimate convenience. Three additional bedrooms on the upper level each have their own bathroom and walk-in closet. Continue down the stairs into the finished basement designed to entertain! The lower level includes another living area or play room, space for a home office, another bedroom and bathroom, media room, and workshop! The media room has brand new carpet and is wired and ready for your entertainment system and final touches. Step into the expansive backyard which overlooks the lake and has lots of room to play or entertain! This home exhibits the ultimate attention to detail at every corner, don't miss this opportunity!
Location
State GA
County Fulton
Area 13 - Fulton North
Lake Name None
Rooms
Bedroom Description Oversized Master
Other Rooms None
Basement Exterior Entry
Main Level Bedrooms 1
Dining Room Seats 12+, Separate Dining Room
Interior
Interior Features Beamed Ceilings, Bookcases, Cathedral Ceiling(s), Double Vanity, Entrance Foyer 2 Story, High Ceilings 10 ft Main, Walk-In Closet(s)
Heating Central
Cooling Central Air
Flooring Carpet, Hardwood
Fireplaces Number 2
Fireplaces Type Family Room
Window Features Insulated Windows
Appliance Dishwasher, Disposal, Gas Range, Microwave, Range Hood, Refrigerator
Laundry In Hall, Laundry Room, Upper Level
Exterior
Exterior Feature Balcony, Garden, Private Yard, Rear Stairs, Storage
Parking Features Garage
Garage Spaces 4.0
Fence Back Yard, Fenced
Pool None
Community Features Clubhouse, Gated, Lake, Playground, Pool
Utilities Available Electricity Available, Natural Gas Available, Sewer Available, Water Available
Roof Type Composition
Street Surface Asphalt
Accessibility Accessible Bedroom, Accessible Entrance, Accessible Full Bath
Handicap Access Accessible Bedroom, Accessible Entrance, Accessible Full Bath
Porch Covered, Deck, Rear Porch
Total Parking Spaces 4
Building
Lot Description Back Yard
Story Three Or More
Foundation Block
Sewer Septic Tank
Water Public
Architectural Style European, Traditional
Level or Stories Three Or More
Structure Type Brick 4 Sides, Frame, Stone
New Construction No
Construction Status Resale
Schools
Elementary Schools Birmingham Falls
Middle Schools Northwestern
High Schools Milton
Others
Senior Community no
Restrictions false
Tax ID 22 419001950225
Special Listing Condition None
Read Less

Bought with Keller Williams Realty Intown ATL
Get More Information




