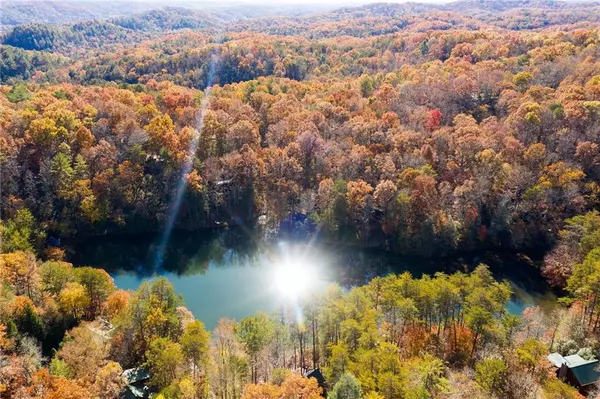For more information regarding the value of a property, please contact us for a free consultation.
538 Cherry Lake DR Ellijay, GA 30513
Want to know what your home might be worth? Contact us for a FREE valuation!

Our team is ready to help you sell your home for the highest possible price ASAP
Key Details
Sold Price $640,000
Property Type Single Family Home
Sub Type Single Family Residence
Listing Status Sold
Purchase Type For Sale
Square Footage 1,556 sqft
Price per Sqft $411
Subdivision Cherry Log
MLS Listing ID 6970178
Sold Date 12/15/21
Style Cabin
Bedrooms 3
Full Baths 2
Construction Status Resale
HOA Fees $300
HOA Y/N Yes
Year Built 1994
Tax Year 2020
Lot Size 1.870 Acres
Acres 1.87
Property Description
Here is your opportunity to own a piece of paradise! This home will check off every box. The newly remodeled kitchen has stunning custom built hickory cabinets, top of the line stainless LG appliances, beautiful granite countertops. The oversized master bedroom is spacious and includes 2 closets, one being a large walk in closet. The outdoor entertaining area is to die for! The covered rear porch has a four seasons enclosure accompanied by Porch Life 365 and an electric fireplace. Off the enclosed porch is an open aired deck complete with LP gas connections for grilling and entertainment. The covered front porch has a stone fireplace with with thermostat controlled LP gas fire logs. The terrace level has a 3rd bedroom/craft room and a work shop. Flagstone patios and walkways abound. The greenhouse and the covered carport are icing on the cake. No worries about losing power! The 22KW Generac generator has you covered! Every single part of this cabin has been thoughtfully planned out. The property adjoins the Benton Mackay Hiking Trail, 300 miles of hiking through North Carolina, Georgia, and Tennessee. The drive to the cabin is all paved, making for easy access. A separate parcel with building potential is included with the sale.
Location
State GA
County Gilmer
Area 336 - Gilmer County
Lake Name None
Rooms
Bedroom Description Master on Main, Oversized Master
Other Rooms Guest House, Workshop
Basement Daylight, Exterior Entry
Main Level Bedrooms 2
Dining Room Other
Interior
Interior Features Cathedral Ceiling(s)
Heating Heat Pump
Cooling Ceiling Fan(s), Central Air
Flooring Hardwood
Fireplaces Number 2
Fireplaces Type Family Room, Gas Log, Other Room
Window Features Insulated Windows
Appliance Dishwasher, Electric Range, Microwave, Refrigerator
Laundry Main Level
Exterior
Exterior Feature Courtyard, Garden, Private Front Entry, Private Rear Entry, Storage
Parking Features Carport
Fence Back Yard, Fenced, Privacy
Pool None
Community Features Lake
Utilities Available Electricity Available
View Other
Roof Type Metal
Street Surface Asphalt
Accessibility None
Handicap Access None
Porch Covered, Deck, Enclosed, Front Porch, Glass Enclosed, Patio, Rear Porch
Total Parking Spaces 2
Building
Lot Description Back Yard, Front Yard, Landscaped, Level, Mountain Frontage, Private
Story Two
Foundation See Remarks
Sewer Other
Water Well
Architectural Style Cabin
Level or Stories Two
Structure Type Other
New Construction No
Construction Status Resale
Schools
Elementary Schools Gilmer - Other
Middle Schools Gilmer - Other
High Schools Gilmer - Other
Others
Senior Community no
Restrictions false
Tax ID 3104F 142
Special Listing Condition None
Read Less

Bought with Non FMLS Member
Get More Information




