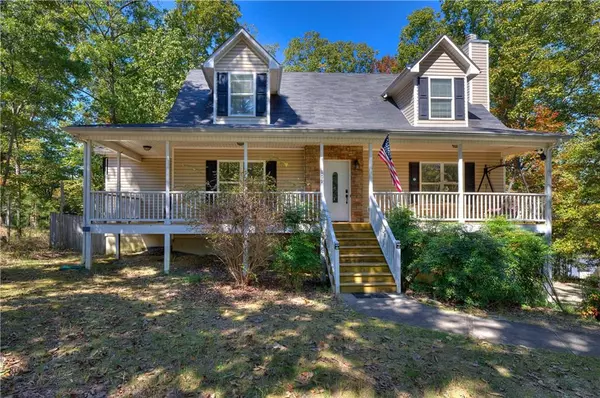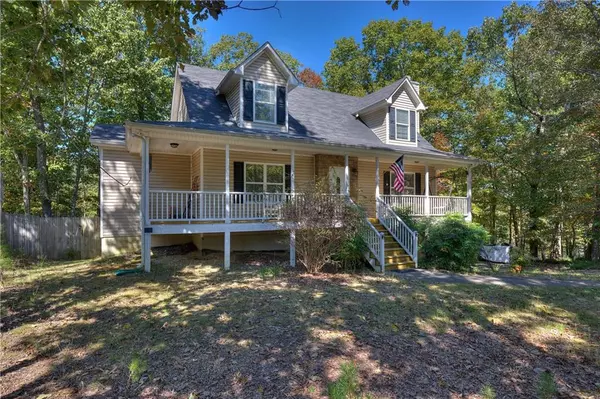For more information regarding the value of a property, please contact us for a free consultation.
109 Cayuse CT Waleska, GA 30183
Want to know what your home might be worth? Contact us for a FREE valuation!

Our team is ready to help you sell your home for the highest possible price ASAP
Key Details
Sold Price $337,000
Property Type Single Family Home
Sub Type Single Family Residence
Listing Status Sold
Purchase Type For Sale
Square Footage 2,403 sqft
Price per Sqft $140
Subdivision Lake Arrowhead
MLS Listing ID 6951097
Sold Date 12/15/21
Style Country, Craftsman, Traditional
Bedrooms 4
Full Baths 3
Half Baths 1
Construction Status Resale
HOA Fees $180
HOA Y/N Yes
Year Built 2003
Annual Tax Amount $1,535
Tax Year 2020
Lot Size 0.420 Acres
Acres 0.4203
Property Description
Showings start 10/5. See private remarks. Don't miss this renovated mountain home in Lake Arrowhead in a quiet cul-de-sac with an amazing wraparound covered front porch! This home has a large master on the main with sitting room and totally a renovated Ensuite bath with updated tile floor & wainscoting, double black Shaker vanity with granite countertop, frameless shower, updated lighting & mirror and a beautiful freestanding soaker tub. The large family room is a perfect size with a stacked stone wood burning fireplace that has never been used & currently has an electric log set. The large kitchen has upgraded SS appliances, updated counter tops, commercial sink & faucet and the eat in kitchen space is large enough for your farm table and a great room place for friends/family gatherings! Laundry & half bath adjoin the kitchen/dining. Half bath has black Shaker vanity, granite countertop & glass waterfall faucet, updated mirror. The private & inviting back deck overlooks the fully fenced backyard. There are two additional very large bedrooms upstairs that share an updated bath with black Shaker vanity, granite countertop, updated mirror & lighting. Terrace level has a double garage & 640 sf living space with wet bar & full bath with frameless shower & trendy barn door that can be used as an in-law suite, rec room, man cave/office - the options are endless! Trane HVAC, & water heater recently updated. Generator transfer switch already installed at the meter. There is a whole house water filter also! Lake Arrowhead is an amazing community with mountains, beautiful lake, marina, pools, tennis, pickle ball, golf, country club, restaurant & bar, all that with gated 24 hour security.
Location
State GA
County Cherokee
Area 111 - Cherokee County
Lake Name Arrowhead
Rooms
Bedroom Description In-Law Floorplan, Master on Main, Oversized Master
Other Rooms None
Basement Daylight, Driveway Access, Exterior Entry, Finished, Finished Bath, Interior Entry
Main Level Bedrooms 1
Dining Room None
Interior
Interior Features Cathedral Ceiling(s)
Heating Central
Cooling Ceiling Fan(s), Central Air
Flooring Carpet, Ceramic Tile, Hardwood
Fireplaces Number 1
Fireplaces Type Family Room, Masonry
Window Features Insulated Windows, Shutters
Appliance Dishwasher, Dryer, Electric Range, Electric Water Heater, ENERGY STAR Qualified Appliances, Microwave, Refrigerator, Self Cleaning Oven, Washer
Laundry In Kitchen, Laundry Room, Main Level
Exterior
Exterior Feature Private Yard
Parking Features Drive Under Main Level, Garage, Garage Faces Side
Garage Spaces 2.0
Fence Back Yard, Wood
Pool None
Community Features Clubhouse, Community Dock, Gated, Golf, Homeowners Assoc, Lake, Marina, Pickleball, Pool, Powered Boats Allowed, Restaurant, Tennis Court(s)
Utilities Available Cable Available, Electricity Available, Phone Available, Sewer Available, Water Available
Waterfront Description None
View Other
Roof Type Composition
Street Surface Asphalt
Accessibility None
Handicap Access None
Porch Covered, Deck, Front Porch, Rear Porch
Total Parking Spaces 2
Building
Lot Description Back Yard, Cul-De-Sac, Front Yard, Level, Private
Story Two
Foundation Concrete Perimeter
Sewer Public Sewer
Water Private
Architectural Style Country, Craftsman, Traditional
Level or Stories Two
Structure Type Vinyl Siding
New Construction No
Construction Status Resale
Schools
Elementary Schools R.M. Moore
Middle Schools Teasley
High Schools Cherokee
Others
HOA Fee Include Maintenance Grounds, Security, Sewer, Swim/Tennis
Senior Community no
Restrictions false
Tax ID 22N18 189
Special Listing Condition None
Read Less

Bought with RE/MAX Unlimited
Get More Information




