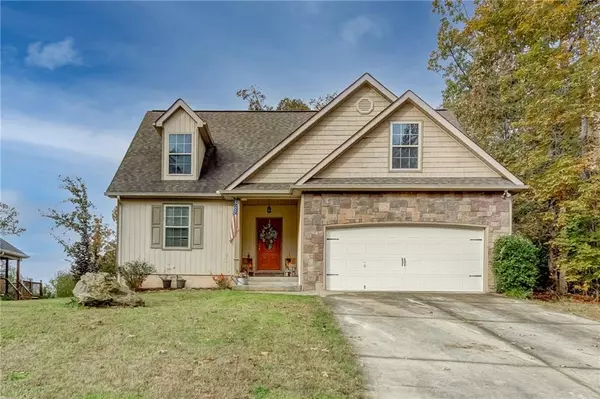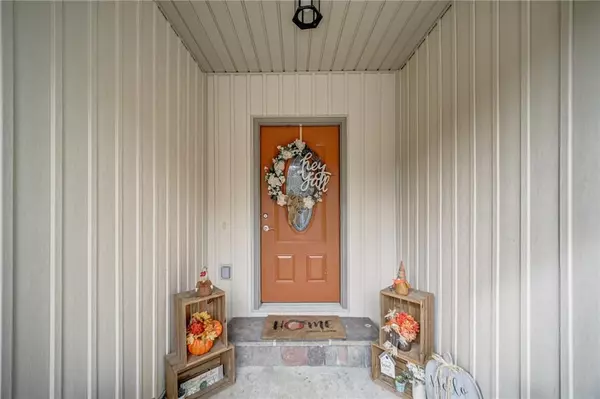For more information regarding the value of a property, please contact us for a free consultation.
320 Talon DR SE Rydal, GA 30171
Want to know what your home might be worth? Contact us for a FREE valuation!

Our team is ready to help you sell your home for the highest possible price ASAP
Key Details
Sold Price $220,000
Property Type Single Family Home
Sub Type Single Family Residence
Listing Status Sold
Purchase Type For Sale
Square Footage 1,199 sqft
Price per Sqft $183
Subdivision Hawk'S Ridge
MLS Listing ID 6965967
Sold Date 12/13/21
Style Craftsman, Ranch
Bedrooms 3
Full Baths 2
Construction Status Resale
HOA Y/N No
Year Built 2007
Annual Tax Amount $1,688
Tax Year 2020
Lot Size 0.690 Acres
Acres 0.69
Property Description
Welcome Home! This 3 bedroom, 2 bath, stepless ranch is perfect for the new family or the retiree. Situated on almost an acre of land, this quiet neighborhood is a wonderful escape from the hustle and bustle of the city. The open floor plan with soaring vaulted ceilings make this a great home for entertaining. Home boasts of hardwood floors, trey ceiling in master bedroom, separate soaking rub and shower in master bath. Kitchen has shaker wood stained cabinets and all stainless steel appliances and refrigerator is to stay! All electric appliances, hvac, and water heater Fireplace in great room is gas and fueled by propane tank in backyard. Nice level backyard with plenty of room to work or play. Home has been well maintained. No HOA and no restrictions! Schedule your showing today before it gets gone.
Location
State GA
County Gordon
Area 341 - Gordon County
Lake Name None
Rooms
Bedroom Description Master on Main, Split Bedroom Plan
Other Rooms Shed(s)
Basement None
Main Level Bedrooms 3
Dining Room None
Interior
Interior Features Cathedral Ceiling(s), Entrance Foyer, High Ceilings 9 ft Main, Tray Ceiling(s)
Heating Central, Electric, Forced Air
Cooling Ceiling Fan(s), Central Air
Flooring Carpet, Hardwood
Fireplaces Number 1
Fireplaces Type Family Room, Gas Log
Window Features Insulated Windows, Shutters
Appliance Dishwasher, Electric Cooktop, Electric Oven, Electric Water Heater, Microwave, Range Hood
Laundry In Kitchen, Main Level
Exterior
Exterior Feature Private Yard
Parking Features Garage Faces Front
Fence Back Yard
Pool None
Community Features None
Utilities Available Cable Available, Electricity Available, Phone Available, Underground Utilities, Water Available
Waterfront Description None
View Rural
Roof Type Composition, Shingle
Street Surface Asphalt, Paved
Accessibility Accessible Bedroom, Accessible Doors
Handicap Access Accessible Bedroom, Accessible Doors
Porch Deck, Patio
Building
Lot Description Back Yard, Front Yard, Level, Private
Story One
Foundation Slab
Sewer Septic Tank
Water Public
Architectural Style Craftsman, Ranch
Level or Stories One
Structure Type Cement Siding
New Construction No
Construction Status Resale
Schools
Elementary Schools Fairmount
Middle Schools Red Bud
High Schools Sonoraville
Others
Senior Community no
Restrictions false
Tax ID 080 144
Special Listing Condition None
Read Less

Bought with Samantha Lusk & Associates Realty, Inc.
Get More Information




