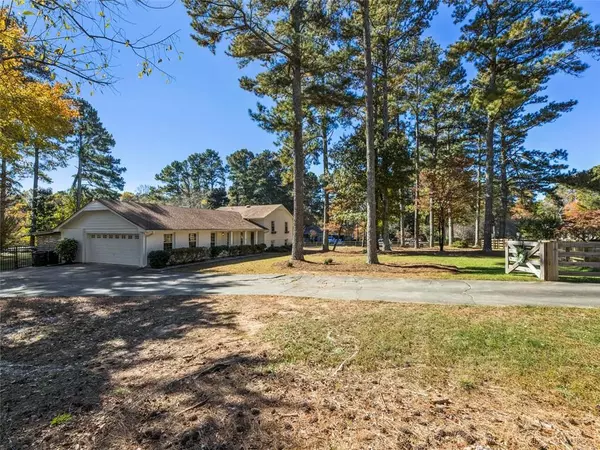For more information regarding the value of a property, please contact us for a free consultation.
265 Hembree RD Roswell, GA 30075
Want to know what your home might be worth? Contact us for a FREE valuation!

Our team is ready to help you sell your home for the highest possible price ASAP
Key Details
Sold Price $716,000
Property Type Single Family Home
Sub Type Single Family Residence
Listing Status Sold
Purchase Type For Sale
Square Footage 2,600 sqft
Price per Sqft $275
Subdivision Northgate
MLS Listing ID 6968842
Sold Date 12/16/21
Style Farmhouse
Bedrooms 4
Full Baths 3
Construction Status Resale
HOA Y/N No
Year Built 1980
Annual Tax Amount $4,361
Tax Year 2021
Lot Size 0.710 Acres
Acres 0.7098
Property Description
Excellent opportunity to own a charming, family home on a large, corner lot with a pool in Sweet Apple Elementary School District! Fully fenced in yard with a long driveway leads to the home with tons of cub appeal. The open concept floorplan and fireside living room are inviting and flooded with natural light - plus featuring vaulted ceilings! Kitchen has been updated by the current owners, featuring marble island, white cabinetry, and stainless steel appliances. Laundry room, located off of the kitchen, features a dutch door and additional storage space. The kitchen overlooks the sunroom with built in storage shelves and door to the outdoor space. Primary suite is located on the upper level and has been updated with a double vanity in the bathroom. Upper level also features two generous sized bedrooms and a renovated hallway bath. The terrace level offers a second, large living space or playroom, full bathroom, and daylight bedroom. Enjoy the private backyard with a large entertainers deck, salt-water & heated pool, and flat landscaped backyard. Don't miss the additional covered storage space and 2 car garage. This is a wonderful property!
Location
State GA
County Fulton
Area 13 - Fulton North
Lake Name None
Rooms
Bedroom Description Split Bedroom Plan
Other Rooms None
Basement Daylight, Finished, Finished Bath, Full, Interior Entry
Dining Room Open Concept
Interior
Interior Features Beamed Ceilings, Disappearing Attic Stairs, High Ceilings 10 ft Main
Heating Central
Cooling Central Air
Flooring Other
Fireplaces Number 1
Fireplaces Type Gas Log, Living Room
Window Features Insulated Windows
Appliance Dishwasher, Gas Range, Microwave, Refrigerator
Laundry Main Level
Exterior
Exterior Feature Private Yard, Storage
Parking Features Garage
Garage Spaces 2.0
Fence Fenced
Pool In Ground
Community Features None
Utilities Available Cable Available, Electricity Available, Natural Gas Available
Waterfront Description None
View Rural
Roof Type Shingle
Street Surface Asphalt
Accessibility None
Handicap Access None
Porch Deck, Front Porch
Total Parking Spaces 2
Private Pool true
Building
Lot Description Back Yard, Corner Lot, Front Yard, Landscaped, Level, Private
Story Multi/Split
Foundation See Remarks
Sewer Septic Tank
Water Private
Architectural Style Farmhouse
Level or Stories Multi/Split
Structure Type Brick 4 Sides
New Construction No
Construction Status Resale
Schools
Elementary Schools Sweet Apple
Middle Schools Elkins Pointe
High Schools Roswell
Others
Senior Community no
Restrictions false
Tax ID 12 175103630104
Special Listing Condition None
Read Less

Bought with Bolst, Inc.
Get More Information




