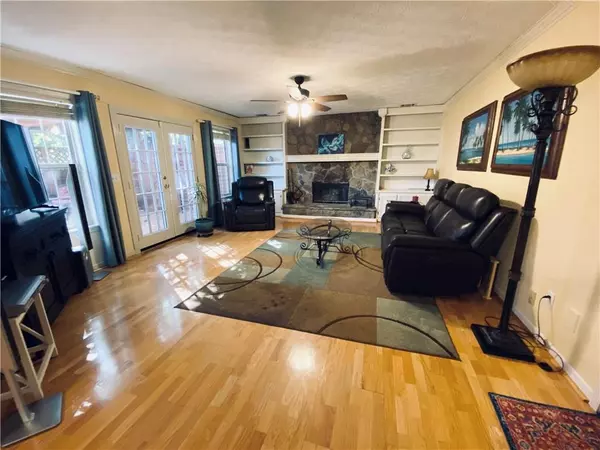For more information regarding the value of a property, please contact us for a free consultation.
806 Alta CT Lithonia, GA 30058
Want to know what your home might be worth? Contact us for a FREE valuation!

Our team is ready to help you sell your home for the highest possible price ASAP
Key Details
Sold Price $280,000
Property Type Single Family Home
Sub Type Single Family Residence
Listing Status Sold
Purchase Type For Sale
Square Footage 2,262 sqft
Price per Sqft $123
Subdivision Stonemill Manor
MLS Listing ID 6958850
Sold Date 12/15/21
Style Traditional
Bedrooms 4
Full Baths 2
Half Baths 1
Construction Status Resale
HOA Y/N No
Year Built 1993
Annual Tax Amount $2,063
Tax Year 2020
Lot Size 8,712 Sqft
Acres 0.2
Property Description
IMAGINE YOUR FAMILY IN THIS BEAUTIFUL 4 BEDROOM HOME SITUATED ON A WELL ESTABLISHED FAMILY FRIENDLY CULDESAC LOT. THIS HOME HAS BEEN WELL CARED FOR AND IS JUST WAITING FOR NEW OWNERS TO MAKE IT THEIR OWN. FORMAL LIVING/DINING W/BREAKFAST NOOK. HARDWOOD FLOORS ON MAIN LEVEL. SPACIOUS KITCHEN. FAMILY ROOM W/BUILT INS AND CABINETRY BESIDE A STONE FLOOR TO CEILING FIREPLACE W/GAS LOGS. NEW CEILING FANS IN EVERY ROOM. GENERAC WHOLE HOUSE GENERATOR-NATURAL GAS (STARTS AUTOMATICALLY WHEN POWER GOES OUT). CENTRAL VAC SYSTEM (ACCESSORIES INCLUDED). NEWER FRENCH DOORS LEAD TO THE VERY PRIVATE SPLIT LEVEL PARTIALLY COVERED DECK W/HOT TUB. ROOM FOR A BUILT IN BAR & ELECTRICITY ALREADY INSTALLED. THE BACKYARD IS A GARDENSIDE DREAM W/RAISED BEDS FOR VEGGIES, SEVERAL STONE FLOWER BEDS & COVERED POTTING SHED (INCLUDING SINK & WATER HOOKUP), UTILITY SHED WITH WORK BENCH, SHELVING & ELECTRICITY. ESTABLISHED LANDSCAPING & LARGE SHADE TREES, PAVED PATHWAYS FROM FRONT TO BACK. WASHER/DRYER/REFRIGERATOR INCLUDED. NEW ROOF (2019). SHOPPING AND SCHOOLS ONLY 5 MINUTES AWAY.
Location
State GA
County Dekalb
Area 42 - Dekalb-East
Lake Name None
Rooms
Bedroom Description None
Other Rooms Shed(s)
Basement None
Dining Room Separate Dining Room
Interior
Interior Features Central Vacuum, Disappearing Attic Stairs, Entrance Foyer, High Speed Internet
Heating Forced Air, Natural Gas
Cooling Ceiling Fan(s), Central Air
Flooring Carpet, Hardwood, Vinyl
Fireplaces Number 1
Fireplaces Type Family Room, Gas Log
Window Features None
Appliance Dishwasher, Disposal, Dryer, Gas Oven, Gas Range, Gas Water Heater, Microwave, Refrigerator, Washer
Laundry In Kitchen, Main Level
Exterior
Exterior Feature Private Yard
Parking Features Driveway, Garage, Garage Door Opener, Garage Faces Front, Kitchen Level
Garage Spaces 2.0
Fence Wood
Pool None
Community Features Homeowners Assoc, Near Schools, Near Shopping
Utilities Available Cable Available, Electricity Available
Waterfront Description None
View Other
Roof Type Composition
Street Surface Asphalt, Paved
Accessibility None
Handicap Access None
Porch Deck
Total Parking Spaces 2
Building
Lot Description Back Yard, Cul-De-Sac, Front Yard, Landscaped, Private
Story Two
Foundation Slab, See Remarks
Sewer Public Sewer
Water Public
Architectural Style Traditional
Level or Stories Two
Structure Type Brick Front, Frame
New Construction No
Construction Status Resale
Schools
Elementary Schools Rock Chapel
Middle Schools Stephenson
High Schools Stephenson
Others
Senior Community no
Restrictions false
Tax ID 16 161 03 105
Financing no
Special Listing Condition None
Read Less

Bought with Keller Williams Realty Metro Atl
Get More Information




