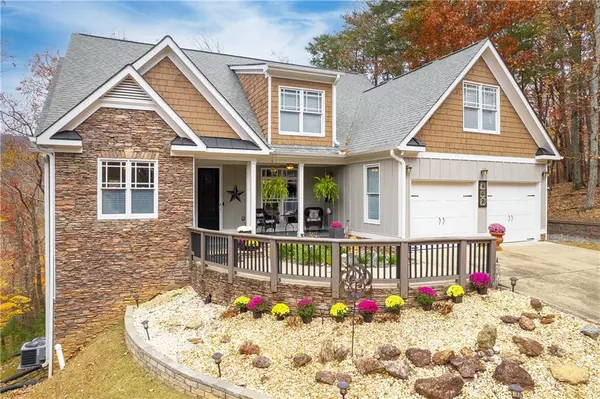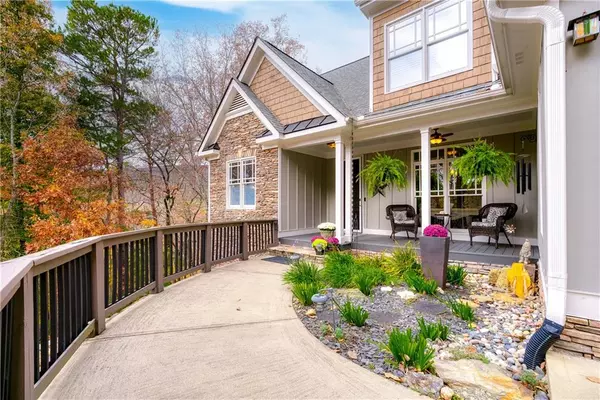For more information regarding the value of a property, please contact us for a free consultation.
162 Sitting Bull CT Waleska, GA 30183
Want to know what your home might be worth? Contact us for a FREE valuation!

Our team is ready to help you sell your home for the highest possible price ASAP
Key Details
Sold Price $474,500
Property Type Single Family Home
Sub Type Single Family Residence
Listing Status Sold
Purchase Type For Sale
Square Footage 2,729 sqft
Price per Sqft $173
Subdivision Lake Arrowhead
MLS Listing ID 6970793
Sold Date 12/17/21
Style Craftsman, Traditional
Bedrooms 4
Full Baths 3
Half Baths 1
Construction Status Resale
HOA Fees $180
HOA Y/N Yes
Year Built 2007
Annual Tax Amount $1,027
Tax Year 2020
Lot Size 0.472 Acres
Acres 0.4723
Property Description
Stunning mountain home nestled in scenic Lake Arrowhead Community. Lake Arrowhead has a 540 Acre Lake, Clubhouse with Restaurant, Amazing Golf course, marina, 2 pools, Community park, miles of hiking trails. This custom-built craftsman home features 4 bedrooms, 3.5 bathrooms, master on the main, and beautiful hardwood floors throughout. Gourmet kitchen boasts an eat-in area, granite countertops, stainless steel appliances, walk-in pantry, and open view to family room. Expansive family room has cozy, wood-burning fireplace perfect for family nights or curling up with a good book. Master suite showcases a large walk-in closet, ensuite with his/hers double vanities, and separate soaker whirlpool tub.
Entertain friends and family outdoors on the screened-in porch and rear deck. Home has full basement that has great additional living space including another full bath. This mountain retreat has breathtaking views and security gate giving you perfect peace of mind. This sought-after community home won't last long. Come home to tranquility! Showings start Thursday, Nov. 18th.
Location
State GA
County Cherokee
Area 111 - Cherokee County
Lake Name Arrowhead
Rooms
Bedroom Description Master on Main
Other Rooms None
Basement Bath/Stubbed, Daylight, Full, Unfinished
Main Level Bedrooms 1
Dining Room Seats 12+
Interior
Interior Features Double Vanity, Entrance Foyer, High Ceilings 9 ft Upper, High Ceilings 10 ft Main, Walk-In Closet(s)
Heating Electric, Heat Pump
Cooling Ceiling Fan(s), Central Air
Flooring Hardwood
Fireplaces Number 1
Fireplaces Type Family Room
Window Features Insulated Windows
Appliance Dishwasher, Disposal, Double Oven, Electric Water Heater, Gas Range, Microwave
Laundry In Kitchen, Laundry Room
Exterior
Exterior Feature Other
Parking Features Attached, Garage, Garage Faces Front
Garage Spaces 2.0
Fence None
Pool None
Community Features Clubhouse, Community Dock, Country Club, Fishing, Gated, Golf, Homeowners Assoc, Lake, Marina, Playground, Pool, Restaurant
Utilities Available Electricity Available, Sewer Available, Water Available
Waterfront Description None
View Mountain(s)
Roof Type Composition
Street Surface Asphalt
Accessibility None
Handicap Access None
Porch Deck, Front Porch, Screened
Total Parking Spaces 2
Building
Lot Description Private, Sloped, Wooded
Story Two
Foundation Concrete Perimeter
Sewer Other
Water Private
Architectural Style Craftsman, Traditional
Level or Stories Two
Structure Type Frame, Stone, Other
New Construction No
Construction Status Resale
Schools
Elementary Schools R.M. Moore
Middle Schools Teasley
High Schools Cherokee
Others
HOA Fee Include Security, Swim/Tennis
Senior Community no
Restrictions false
Tax ID 22N15A 09113
Special Listing Condition None
Read Less

Bought with RE/MAX Town and Country
Get More Information




