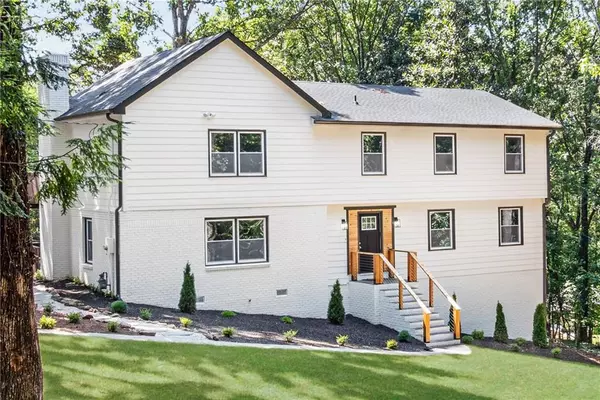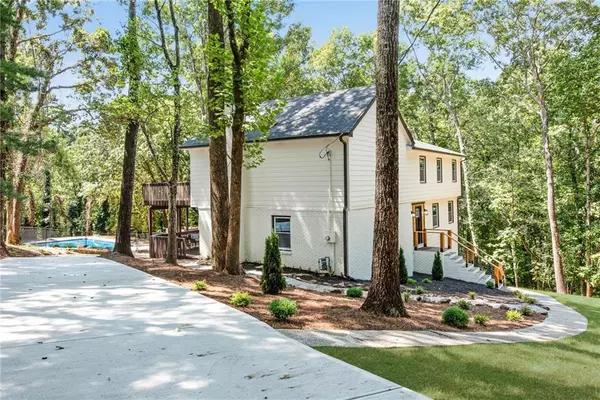For more information regarding the value of a property, please contact us for a free consultation.
800 Breckinridge RD SW Marietta, GA 30064
Want to know what your home might be worth? Contact us for a FREE valuation!

Our team is ready to help you sell your home for the highest possible price ASAP
Key Details
Sold Price $680,000
Property Type Single Family Home
Sub Type Single Family Residence
Listing Status Sold
Purchase Type For Sale
Square Footage 2,828 sqft
Price per Sqft $240
Subdivision Kings Mountain
MLS Listing ID 6941447
Sold Date 12/16/21
Style Farmhouse, Traditional
Bedrooms 5
Full Baths 3
Construction Status Updated/Remodeled
HOA Y/N No
Year Built 1975
Annual Tax Amount $1,125
Tax Year 2020
Lot Size 1.620 Acres
Acres 1.62
Property Description
Beautifully updated home w/ pool nestled in Kings Mountain neighborhood located through Whitlock Heights! Home sits on 1.62 acres on a secluded cul-de-sac lot. Freshly painted interior & exterior w/ farmhouse inspired accents! Open concept main has hardwood flooring & custom lighting throughout! Dining & living areas are open to the beautiful kitchen that has new white shaker cabinets, new SS appliances, vent hood, large pantry, subway tiled backsplash & custom quartz counters w/ bar seating overhang. Kitchen also has wine rack w/ coffee bar area & plenty of storage! New exterior sliding door through kitchen opens to walk-out back deck & porch perfect for grilling & entertaining w/ access into the backyard & stairs up to the master deck. Additional den/living room has cozy fireplace w/ another exterior entrance to back porch. Large guest bedroom & full bath also located on main level right off the kitchen & den. Head upstairs to the spacious executive master suite w/ vaulted stained beam ceilings & exterior entrance to back deck that overlooks the entire backyard & pool! Barn doors lead to the large walk-in closet & gorgeous master bath complete w/ double vanities, quartz counters, walk-in tiled shower & farm tub! Separate laundry room conveniently located upstairs. 3 additional large upstairs bedrooms share full hall bath & are located down the hall & away from the master suite. Multi level decks all have views of the pool w/ fenced in area & pool house. Enjoy the scenic views of the front yard w/ plenty of wildlife/deer sightings! Enjoy your slice of heaven by the pool completely surrounded by nature! Home has new 30yr Architectural roof, 2 new HVACs, new siding, new windows, new gutters, new pool liner + equipment & new concrete driveway!
Location
State GA
County Cobb
Area 73 - Cobb-West
Lake Name None
Rooms
Bedroom Description Oversized Master, Sitting Room, Split Bedroom Plan
Other Rooms Outbuilding, Pool House
Basement Driveway Access, Exterior Entry, Partial, Unfinished
Main Level Bedrooms 1
Dining Room Open Concept
Interior
Interior Features Beamed Ceilings, Cathedral Ceiling(s), Double Vanity, Entrance Foyer, High Ceilings 10 ft Upper, High Speed Internet, Low Flow Plumbing Fixtures, Walk-In Closet(s)
Heating Forced Air, Natural Gas
Cooling Ceiling Fan(s), Central Air
Flooring Carpet, Ceramic Tile, Hardwood
Fireplaces Number 1
Fireplaces Type Family Room, Gas Starter
Window Features Insulated Windows
Appliance Dishwasher, Disposal, Gas Cooktop, Gas Range, Gas Water Heater, Range Hood, Self Cleaning Oven
Laundry Laundry Room, Upper Level
Exterior
Exterior Feature Balcony, Private Rear Entry, Private Yard, Storage
Parking Features Attached, Driveway, Garage, Garage Faces Rear
Garage Spaces 2.0
Fence Back Yard, Chain Link
Pool In Ground, Vinyl
Community Features Near Shopping, Street Lights, Other
Utilities Available Cable Available, Electricity Available, Natural Gas Available, Sewer Available, Water Available
View Mountain(s), Other
Roof Type Composition
Street Surface Asphalt
Accessibility None
Handicap Access None
Porch Deck, Rear Porch
Total Parking Spaces 2
Private Pool true
Building
Lot Description Back Yard, Cul-De-Sac, Front Yard, Private, Sloped, Wooded
Story Two
Foundation Brick/Mortar
Sewer Public Sewer
Water Public
Architectural Style Farmhouse, Traditional
Level or Stories Two
Structure Type Brick 3 Sides, Brick Front, Cement Siding
New Construction No
Construction Status Updated/Remodeled
Schools
Elementary Schools Hickory Hills
Middle Schools Marietta
High Schools Marietta
Others
Senior Community no
Restrictions false
Tax ID 17006900090
Special Listing Condition None
Read Less

Bought with Berkshire Hathaway HomeServices Georgia Properties
Get More Information




