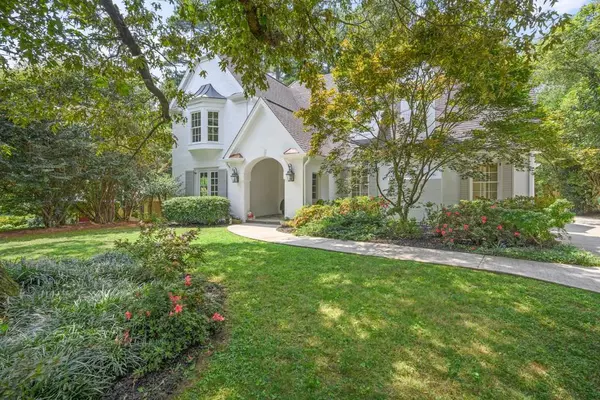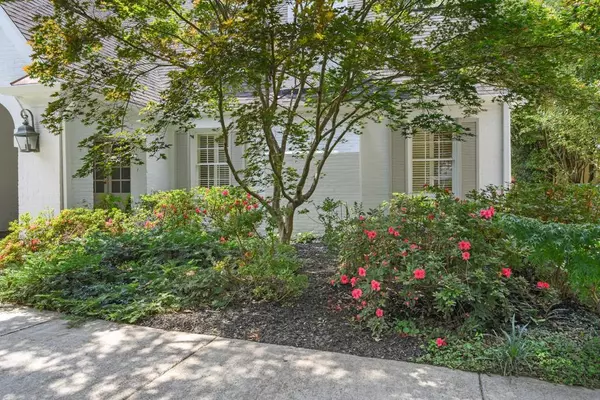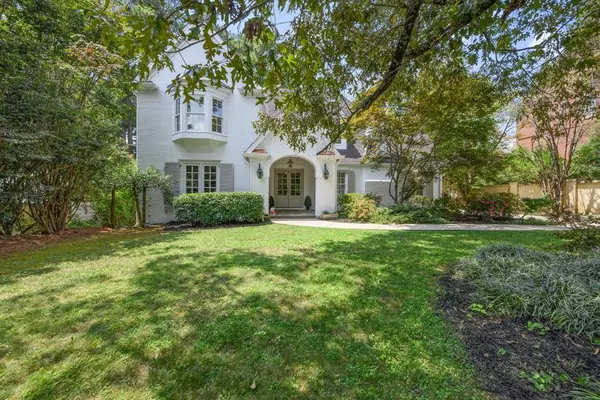For more information regarding the value of a property, please contact us for a free consultation.
3632 Cantrell RD NE Atlanta, GA 30319
Want to know what your home might be worth? Contact us for a FREE valuation!

Our team is ready to help you sell your home for the highest possible price ASAP
Key Details
Sold Price $1,235,000
Property Type Single Family Home
Sub Type Single Family Residence
Listing Status Sold
Purchase Type For Sale
Square Footage 5,226 sqft
Price per Sqft $236
Subdivision Ridgedale Park
MLS Listing ID 6929765
Sold Date 12/20/21
Style Craftsman, Traditional
Bedrooms 6
Full Baths 5
Half Baths 1
Construction Status Resale
HOA Y/N No
Year Built 1938
Annual Tax Amount $16,324
Tax Year 2020
Lot Size 0.430 Acres
Acres 0.43
Property Description
Classic Buckhead home transformed by Stephen Fuller designed renovation. Traditional elegance along with a flowing floor plan creates exceptional setting for fine living. Main floor is adorned with arched openings, fine millwork, coffered ceilings, hardwood floors, 2 fireplaces all accented by light color palette. Kitchen opens to inviting family room and features neutral marble countertops, spacious center island, fine appliances, mud room area with herringbone floors and double pantry. Family room overlooks inviting covered porch awaiting its next BBQ. Owner's suite on main level features private entry, two walk-in closets, French doors leading to tranquil covered porch, en suite bathroom with double vanity detailed with tile inlay and whirlpool spa tub. Spacious bedrooms abound on upper floor featuring hardwood floors, built-in bookcases, walk-in closets and a second laundry room. Finished terrace level is open and light with a full bath. Landscaped grounds in a private, picturesque setting make this a lovely home.
Location
State GA
County Fulton
Area 21 - Atlanta North
Lake Name None
Rooms
Bedroom Description Master on Main, Oversized Master, Other
Other Rooms None
Basement Daylight, Exterior Entry, Finished, Finished Bath, Interior Entry
Main Level Bedrooms 1
Dining Room Seats 12+, Separate Dining Room
Interior
Interior Features Bookcases, Coffered Ceiling(s), Double Vanity, Entrance Foyer, High Ceilings 9 ft Main, High Ceilings 9 ft Upper, High Speed Internet, His and Hers Closets, Walk-In Closet(s)
Heating Central, Forced Air, Natural Gas, Zoned
Cooling Ceiling Fan(s), Central Air, Zoned
Flooring Carpet, Ceramic Tile, Hardwood
Fireplaces Number 2
Fireplaces Type Family Room, Living Room
Window Features Plantation Shutters
Appliance Dishwasher, Disposal, Double Oven, Gas Cooktop, Gas Water Heater, Microwave, Range Hood, Refrigerator, Self Cleaning Oven
Laundry Laundry Room, Main Level, Upper Level
Exterior
Exterior Feature Private Front Entry, Private Rear Entry, Private Yard, Other
Parking Features Driveway, Kitchen Level, Level Driveway, Parking Pad
Fence Back Yard
Pool None
Community Features None
Utilities Available Cable Available, Electricity Available, Natural Gas Available, Phone Available, Sewer Available, Water Available
Waterfront Description None
View Other
Roof Type Composition
Street Surface Paved
Accessibility Accessible Bedroom, Accessible Doors, Accessible Entrance, Accessible Full Bath, Accessible Kitchen
Handicap Access Accessible Bedroom, Accessible Doors, Accessible Entrance, Accessible Full Bath, Accessible Kitchen
Porch Covered, Rear Porch, Rooftop
Building
Lot Description Back Yard, Front Yard, Landscaped, Level, Private
Story Three Or More
Foundation See Remarks
Sewer Public Sewer
Water Public
Architectural Style Craftsman, Traditional
Level or Stories Three Or More
Structure Type Brick 4 Sides
New Construction No
Construction Status Resale
Schools
Elementary Schools Sara Rawson Smith
Middle Schools Willis A. Sutton
High Schools North Atlanta
Others
Senior Community no
Restrictions false
Tax ID 17 001000060139
Ownership Fee Simple
Financing no
Special Listing Condition None
Read Less

Bought with Harry Norman Realtors
Get More Information




