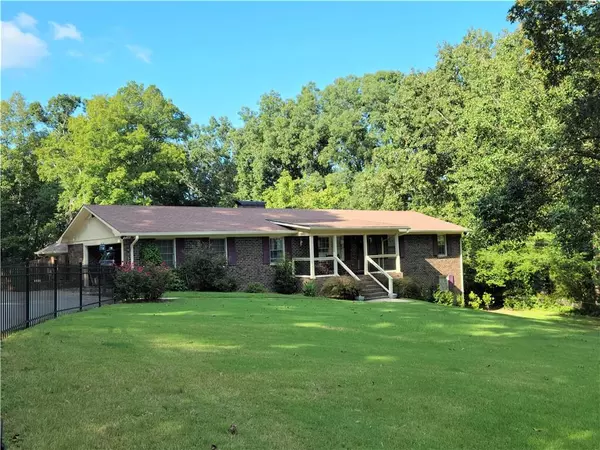For more information regarding the value of a property, please contact us for a free consultation.
302 Ridgedale DR Silver Creek, GA 30173
Want to know what your home might be worth? Contact us for a FREE valuation!

Our team is ready to help you sell your home for the highest possible price ASAP
Key Details
Sold Price $325,000
Property Type Single Family Home
Sub Type Single Family Residence
Listing Status Sold
Purchase Type For Sale
Subdivision Ridgewood
MLS Listing ID 6939847
Sold Date 12/17/21
Style Ranch
Bedrooms 4
Full Baths 3
Construction Status Resale
HOA Y/N No
Year Built 1972
Annual Tax Amount $1,861
Tax Year 2020
Lot Size 1.440 Acres
Acres 1.44
Property Description
Beautiful 4 bedroom /3 bath 4 sided brick ranch is in pristine condition and move in ready! This beautifully landscaped 1.44 acre lot has a iron fence in the front with mature rose bushes and Japanese maples. You are welcomed by a rocking chair front porch and the back yard is the ideal entertaining space complete with a 40X20 inground pool, hot tub, spacious deck, a playhouse and She Shed/ Guest House with half bath. The home has been freshly painted, crown molding and the colors flow throughout The home has a formal living room with hardwood flooring and chair railin g. There is a separate dining area and family room with a gas fireplace. There are two bedrooms and 2 baths located on the main floor. The master has his/her closets and a double vanity. The kitchen has freshly painted cabinetry that goes to the ceiling, stainless steel appliances and solid surface counter tops. In addition, there are two bedrooms, a full bath and separate bonus/living room downstairs. Located in the highly desired Pepperill School District. This spacious home must be seen to appreciate and is waiting for a family to love and enjoy!
Location
State GA
County Floyd
Area 354 - Floyd-East Rome
Lake Name None
Rooms
Bedroom Description Master on Main
Other Rooms Guest House, Pool House
Basement Finished, Finished Bath
Main Level Bedrooms 2
Dining Room Separate Dining Room
Interior
Interior Features Double Vanity, High Ceilings 9 ft Lower, High Ceilings 9 ft Main, High Ceilings 9 ft Upper, Walk-In Closet(s)
Heating Central, Natural Gas
Cooling Ceiling Fan(s), Central Air
Flooring Ceramic Tile, Hardwood
Fireplaces Number 1
Fireplaces Type Gas Starter, Living Room
Window Features Storm Window(s)
Appliance Dishwasher, Gas Water Heater, Other, Refrigerator
Laundry In Kitchen, Laundry Room
Exterior
Exterior Feature Gas Grill, Other, Private Front Entry, Private Rear Entry, Private Yard
Parking Features Driveway, Kitchen Level, Parking Pad
Fence Back Yard, Fenced, Front Yard, Wrought Iron
Pool In Ground
Community Features None
Utilities Available Electricity Available, Natural Gas Available, Water Available
Waterfront Description None
View Rural
Roof Type Composition
Street Surface Paved
Accessibility None
Handicap Access None
Porch Covered, Deck, Front Porch
Private Pool true
Building
Lot Description Back Yard, Front Yard, Landscaped, Level, Private, Wooded
Story One
Foundation Concrete Perimeter
Sewer Septic Tank
Water Public
Architectural Style Ranch
Level or Stories One
Structure Type Brick 4 Sides
New Construction No
Construction Status Resale
Schools
Elementary Schools Pepperell
Middle Schools Pepperell
High Schools Pepperell
Others
Senior Community no
Restrictions false
Tax ID J17W 096
Ownership Fee Simple
Financing no
Special Listing Condition None
Read Less

Bought with Seven Keys Realty, LLC.
Get More Information




