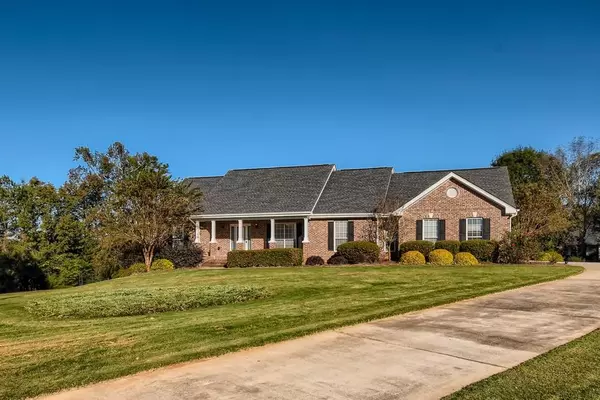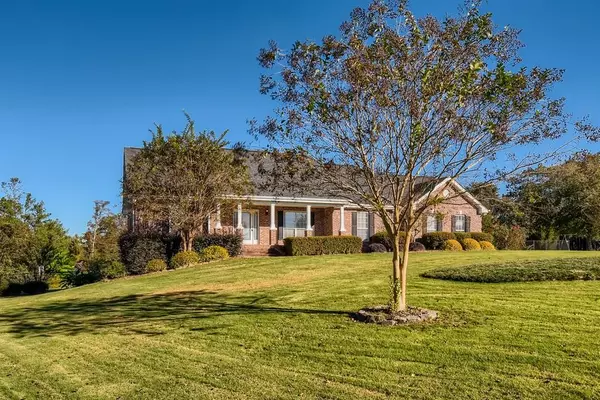For more information regarding the value of a property, please contact us for a free consultation.
1430 Joshua CT Mcdonough, GA 30252
Want to know what your home might be worth? Contact us for a FREE valuation!

Our team is ready to help you sell your home for the highest possible price ASAP
Key Details
Sold Price $420,000
Property Type Single Family Home
Sub Type Single Family Residence
Listing Status Sold
Purchase Type For Sale
Square Footage 3,311 sqft
Price per Sqft $126
Subdivision Sutton Place
MLS Listing ID 6960681
Sold Date 12/27/21
Style Traditional
Bedrooms 3
Full Baths 3
Half Baths 1
Construction Status Resale
HOA Y/N No
Year Built 2002
Annual Tax Amount $1,522
Tax Year 2020
Lot Size 3,920 Sqft
Acres 0.09
Property Description
Welcome home to this 3 bedroom, 3.5 bathroom home nestled on a quiet cul-de-sac in Mcdonough! Sleek flooring guides you from the bright foyer into the open floor plan. The spacious eat-in kitchen features stone countertops and an island with a breakfast bar. The sun-washed living room is adorned with a brick fireplace and vaulted ceilings. Enjoy the pool and expansive yard. Relax in the primary bedroom that includes an en suite bathroom with dual sinks, a soaking tub, and a large closet. Quick and easy access to numerous shops and restaurants!
Location
State GA
County Henry
Area 211 - Henry County
Lake Name None
Rooms
Bedroom Description Master on Main
Other Rooms Shed(s)
Basement Finished
Main Level Bedrooms 3
Dining Room Open Concept
Interior
Interior Features Double Vanity, High Speed Internet, Tray Ceiling(s)
Heating Central, Forced Air
Cooling Ceiling Fan(s), Central Air
Flooring Carpet, Other
Fireplaces Number 1
Fireplaces Type Living Room
Window Features None
Appliance Dishwasher, Other, Double Oven
Laundry Other
Exterior
Exterior Feature Private Rear Entry, Private Yard, Storage
Parking Features Attached, Garage
Garage Spaces 2.0
Fence Back Yard, Chain Link, Fenced
Pool Above Ground
Community Features None
Utilities Available Cable Available, Electricity Available, Natural Gas Available, Phone Available, Underground Utilities, Water Available
Waterfront Description None
View City
Roof Type Composition
Street Surface Paved
Accessibility None
Handicap Access None
Porch Patio, Screened
Total Parking Spaces 2
Private Pool true
Building
Lot Description Level
Story Two
Foundation None
Sewer Septic Tank
Water Public
Architectural Style Traditional
Level or Stories Two
Structure Type Other
New Construction No
Construction Status Resale
Schools
Elementary Schools Timber Ridge - Henry
Middle Schools Union Grove
High Schools Union Grove
Others
Senior Community no
Restrictions false
Tax ID 121A01052000
Ownership Fee Simple
Financing no
Special Listing Condition None
Read Less

Bought with Coald Realty
Get More Information




