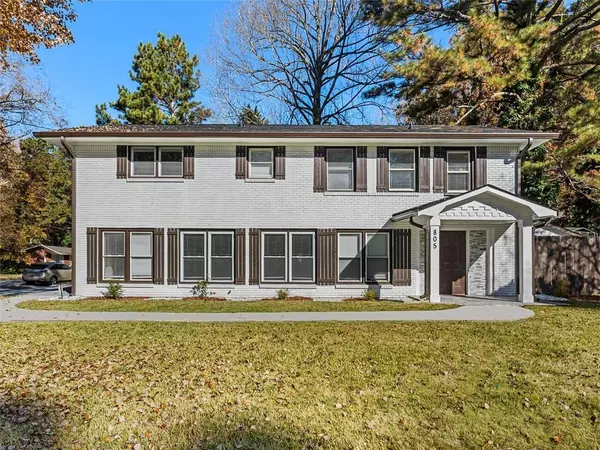For more information regarding the value of a property, please contact us for a free consultation.
805 PEGG RD SW Atlanta, GA 30315
Want to know what your home might be worth? Contact us for a FREE valuation!

Our team is ready to help you sell your home for the highest possible price ASAP
Key Details
Sold Price $351,000
Property Type Single Family Home
Sub Type Single Family Residence
Listing Status Sold
Purchase Type For Sale
Square Footage 1,936 sqft
Price per Sqft $181
Subdivision Perkerson
MLS Listing ID 6971620
Sold Date 12/28/21
Style Traditional
Bedrooms 4
Full Baths 2
Half Baths 1
Construction Status Resale
HOA Y/N No
Year Built 1960
Annual Tax Amount $762
Tax Year 2020
Lot Size 10,759 Sqft
Acres 0.247
Property Description
Welcome to this newly renovated 4bed/2.5 bath home. This home features an open floor plan, natural hardwood floors throughout, separate dining room for entertaining, L-shaped kitchen equipped with stainless steel appliances, granite countertops, breakfast bar overlooking the living area, with a separate entrance right off the kitchen. On the second floor you will discover 4 large bedrooms including the owner’s suite, one bedroom with a private entrance to the deck, a shared bath with double vanities, and a custom tiled shower with sliding glass door. The owner’s quarter is suited with an en-suite with a separate soaking tub, double vanities, a large floor to ceiling shower and a walk in closet. This home has a one car garage with ample additional parking on the extended parking pad, a large fenced backyard, and a big deck ready for backyard festivities. This home is nestled close to downtown East Point, minutes from the Hartsfield-Jackson Airport and many other local attractions. Don't miss out on the opportunity to call this rare find home!
Location
State GA
County Fulton
Area 31 - Fulton South
Lake Name None
Rooms
Bedroom Description Other
Other Rooms Other
Basement None
Dining Room Separate Dining Room
Interior
Interior Features Double Vanity
Heating Central, Electric
Cooling Ceiling Fan(s), Central Air
Flooring Hardwood
Fireplaces Type None
Window Features Plantation Shutters, Insulated Windows
Appliance Dishwasher, Disposal, Electric Water Heater, Refrigerator, Electric Range
Laundry In Garage, Main Level
Exterior
Exterior Feature Other
Parking Features Garage, Level Driveway, Garage Faces Side, Driveway
Garage Spaces 1.0
Fence Back Yard, Fenced
Pool None
Community Features Public Transportation, Near Marta, Park, Street Lights
Utilities Available Electricity Available, Sewer Available, Water Available
View City
Roof Type Composition
Street Surface Paved
Accessibility None
Handicap Access None
Porch Deck
Total Parking Spaces 6
Building
Lot Description Back Yard, Corner Lot, Level, Front Yard
Story Two
Foundation Slab
Sewer Public Sewer
Water Public
Architectural Style Traditional
Level or Stories Two
Structure Type Brick 4 Sides
New Construction No
Construction Status Resale
Schools
Elementary Schools Emma Hutchinson
Middle Schools Crawford Long
High Schools South Atlanta
Others
Senior Community no
Restrictions false
Tax ID 14 010200090264
Special Listing Condition None
Read Less

Bought with Keller Williams Rlty, First Atlanta
Get More Information




