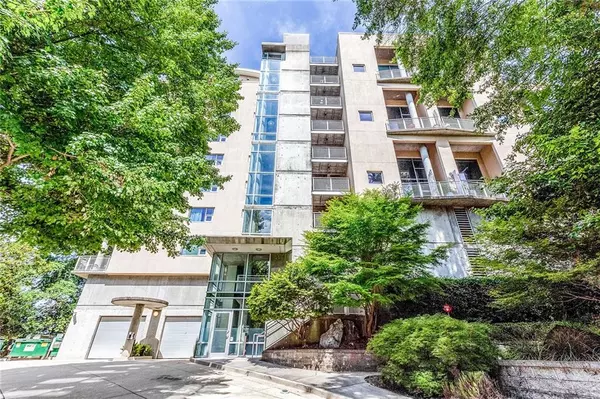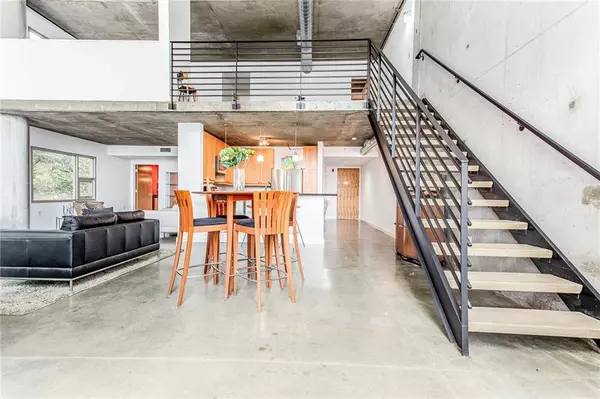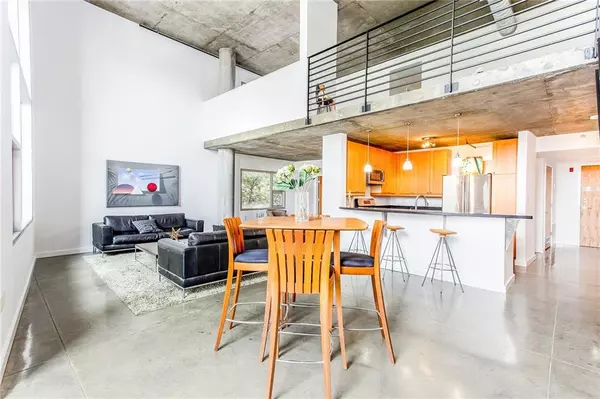For more information regarding the value of a property, please contact us for a free consultation.
850 Ralph Mcgill BLVD NE #25 Atlanta, GA 30306
Want to know what your home might be worth? Contact us for a FREE valuation!

Our team is ready to help you sell your home for the highest possible price ASAP
Key Details
Sold Price $572,000
Property Type Condo
Sub Type Condominium
Listing Status Sold
Purchase Type For Sale
Square Footage 1,742 sqft
Price per Sqft $328
Subdivision Copenhill Lofts
MLS Listing ID 6938375
Sold Date 12/29/21
Style Contemporary/Modern, Loft
Bedrooms 2
Full Baths 2
Half Baths 1
Construction Status Resale
HOA Fees $587
HOA Y/N Yes
Year Built 2000
Annual Tax Amount $5,420
Tax Year 2020
Lot Size 1,742 Sqft
Acres 0.04
Property Description
Minimalist, extraordinary, pristine AND on the Beltline! This 5th floor corner contemporary loft offers the best Intown living in Atlanta. Adjacent to Freedom Park and short stroll to Ponce City Market, Krog Street & VA Highlands. One of the largest floor plans in the building, boasting a master suite with expansive sitting room/office, 2 walk-in closets & renovated bath. A secondary BR on main, with bath & walk-in closet, has been opened up for more spacious living, ensuring wall can easily be replaced for privacy if desired. 20' windows w/city skyline views bring natural light into the open floorplan.Private balcony offers a quiet place to retreat, and an award winning ZEN garden & courtyard offers more outdoor space and pet walk. So many updates and upgrades, including sealed concrete floors, fresh paint, designer lighting and custom finishes. Includes 2 secured covered deeded parking spaces + guest parking along with coveted large storage unit. Desirable, secure building in the heart of Poncey Highlands!
Location
State GA
County Fulton
Area 23 - Atlanta North
Lake Name None
Rooms
Bedroom Description Oversized Master, Sitting Room
Other Rooms None
Basement None
Main Level Bedrooms 1
Dining Room Great Room, Open Concept
Interior
Interior Features Entrance Foyer, High Ceilings 10 ft Main, High Ceilings 10 ft Upper, Walk-In Closet(s)
Heating Central, Natural Gas
Cooling Ceiling Fan(s), Central Air
Flooring Concrete
Fireplaces Type None
Window Features Insulated Windows
Appliance Dishwasher, Disposal, Gas Oven, Gas Range, Microwave, Refrigerator
Laundry Laundry Room, Upper Level
Exterior
Exterior Feature Balcony, Courtyard, Garden
Garage Assigned, Attached, Covered, Deeded, Garage, Garage Door Opener
Garage Spaces 2.0
Fence Fenced
Pool None
Community Features Dog Park, Homeowners Assoc, Near Beltline, Near Marta, Near Schools, Near Shopping, Near Trails/Greenway, Park, Public Transportation, Restaurant, Sidewalks, Street Lights
Utilities Available Cable Available, Electricity Available, Natural Gas Available, Phone Available, Sewer Available, Water Available
View City
Roof Type Composition
Street Surface Asphalt, Paved
Accessibility Accessible Bedroom, Accessible Doors, Accessible Entrance, Accessible Hallway(s)
Handicap Access Accessible Bedroom, Accessible Doors, Accessible Entrance, Accessible Hallway(s)
Porch Covered, Patio
Total Parking Spaces 2
Building
Lot Description Corner Lot, Landscaped, Wooded
Story Two
Foundation Concrete Perimeter
Sewer Public Sewer
Water Public
Architectural Style Contemporary/Modern, Loft
Level or Stories Two
Structure Type Cement Siding
New Construction No
Construction Status Resale
Schools
Elementary Schools Springdale Park
Middle Schools David T Howard
High Schools Midtown
Others
HOA Fee Include Insurance, Maintenance Structure, Maintenance Grounds, Reserve Fund, Sewer, Trash, Water
Senior Community no
Restrictions true
Tax ID 14 001800130246
Ownership Condominium
Financing no
Special Listing Condition None
Read Less

Bought with Atlanta Fine Homes Sotheby's International
Get More Information




