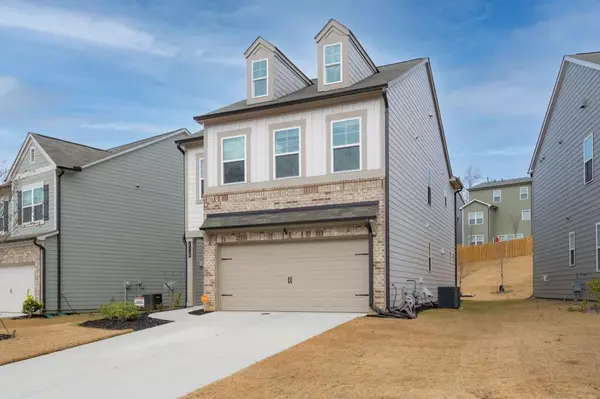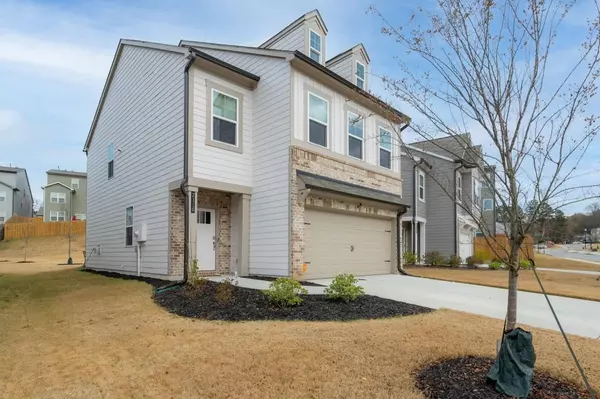For more information regarding the value of a property, please contact us for a free consultation.
2110 Westside DR Austell, GA 30106
Want to know what your home might be worth? Contact us for a FREE valuation!

Our team is ready to help you sell your home for the highest possible price ASAP
Key Details
Sold Price $359,000
Property Type Single Family Home
Sub Type Single Family Residence
Listing Status Sold
Purchase Type For Sale
Square Footage 1,861 sqft
Price per Sqft $192
Subdivision Westside Commons
MLS Listing ID 6979366
Sold Date 01/04/22
Style Traditional
Bedrooms 3
Full Baths 2
Half Baths 1
Construction Status Resale
HOA Y/N No
Year Built 2020
Annual Tax Amount $3,870
Tax Year 2020
Lot Size 6,098 Sqft
Acres 0.14
Property Description
Like new construction! Home has only been lived in 16 months! No kids, no pets! Gorgeous 3 bedroom, 2 and half bath home in desirable Westide Commons in growing Austell. Hardwoods on main, carpets upstairs. Spacious and open floor plan with gourmet kitchen. Come enjoy the large family room, cozy fireplace overlooking the back yard and porch. Stunning master bedroom with walk-in closet, double vanities, private water closet, soaking tub and separate shower with frameless glass door. The two (2) secondary bathrooms are generously-sized for kids, teens or guest. Laundry room is ideally located near the bedroms for easy access. Custom black-out shades throughout were added by owner. Neighborhood recently sold out, model home sold higher. This home has been well-cared for and will not disappoint! Don't walk, run to this one!
Location
State GA
County Cobb
Area 72 - Cobb-West
Lake Name None
Rooms
Bedroom Description Other
Other Rooms None
Basement None
Dining Room Other
Interior
Interior Features Disappearing Attic Stairs, Double Vanity, High Ceilings 9 ft Main, Walk-In Closet(s)
Heating Forced Air, Zoned
Cooling Ceiling Fan(s), Central Air, Zoned
Flooring Carpet, Hardwood
Fireplaces Number 1
Fireplaces Type Family Room
Window Features None
Appliance Dishwasher, Gas Range, Microwave
Laundry Other
Exterior
Exterior Feature Private Front Entry, Private Rear Entry, Other
Parking Features Attached, Garage, Garage Door Opener, Garage Faces Front, Kitchen Level
Garage Spaces 2.0
Fence None
Pool None
Community Features Homeowners Assoc, Sidewalks, Street Lights
Utilities Available Electricity Available, Sewer Available, Water Available
Waterfront Description None
View Other
Roof Type Composition, Shingle
Street Surface Paved
Accessibility None
Handicap Access None
Porch Deck, Patio, Rear Porch
Total Parking Spaces 2
Building
Lot Description Back Yard, Landscaped, Level
Story Two
Foundation Slab
Sewer Public Sewer
Water Public
Architectural Style Traditional
Level or Stories Two
Structure Type Cement Siding
New Construction No
Construction Status Resale
Schools
Elementary Schools Hendricks
Middle Schools Garrett
High Schools South Cobb
Others
Senior Community no
Restrictions true
Tax ID 18001900670
Ownership Fee Simple
Financing no
Special Listing Condition None
Read Less

Bought with Realty One Group Edge
Get More Information




