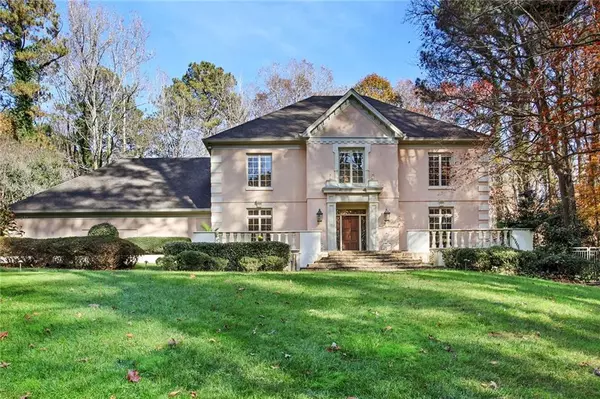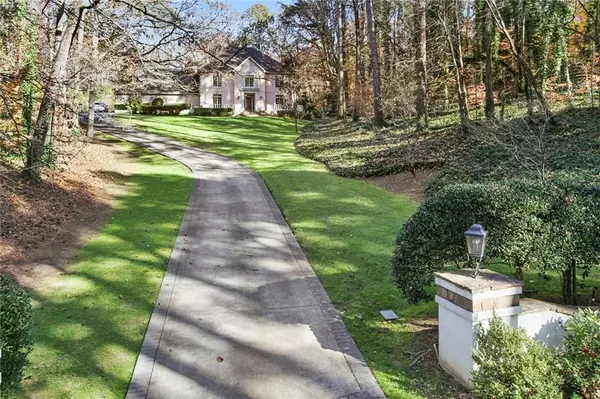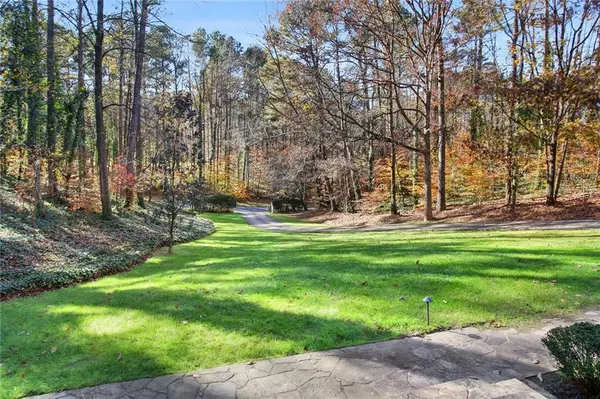For more information regarding the value of a property, please contact us for a free consultation.
5805 Winterthur LN Sandy Springs, GA 30328
Want to know what your home might be worth? Contact us for a FREE valuation!

Our team is ready to help you sell your home for the highest possible price ASAP
Key Details
Sold Price $1,150,000
Property Type Single Family Home
Sub Type Single Family Residence
Listing Status Sold
Purchase Type For Sale
Square Footage 4,733 sqft
Price per Sqft $242
Subdivision Winterthur
MLS Listing ID 6976551
Sold Date 01/04/22
Style Mediterranean, Traditional
Bedrooms 4
Full Baths 3
Half Baths 1
Construction Status Resale
HOA Fees $1,000
HOA Y/N Yes
Year Built 1972
Annual Tax Amount $14,977
Tax Year 2020
Lot Size 3.160 Acres
Acres 3.16
Property Description
Incredible opportunity in sought after Winterthur Estates, an estate neighborhood by the Chattahoochee River. This is the closest luxury community to I-285 and only minutes from Sandy Springs and Buckhead shopping and dining….convenient and quiet…..offering only the sounds of nature! Enjoy neighborhood tennis courts, nature paths and walks along the river! This home offers an incredible setting situated on 3+ private lush and well established, low maintenance acres. Entering through the stone pillars you are captured by the privacy. Featuring a main floor with an elegant and inviting foyer, home office, music room, half bath, kitchen with walk in pantry and breakfast area, mud room with pet grooming station, laundry room, handsome wood paneled fireside living room, wet bar, a fireside family room open to a spacious dining area and a huge wall of windows across the back of the house. The view from the family room is an incredible walk out back yard with a beautiful saltwater pool and spa and all the privacy you can imagine! And your large two car garage with storage is just outside the kitchen –super convenient! Access to the upper level can be via the front stairs or rear stairs off the kitchen and features an owners suite with his and her closets, bath with double vanities, charming clawfoot tub and walk in shower. The upper level continues with 3 additional bedrooms, 2 full baths, and large bonus room with closet. Your lower level has an interior and exterior entry with finished space ready for a personal touch and plenty of unfinished space for storage. A big plus in this home is storage!! This European style, hard coat stucco is a wonderful place to call home and is ready for its next owner!
Location
State GA
County Fulton
Area 131 - Sandy Springs
Lake Name None
Rooms
Bedroom Description Split Bedroom Plan
Other Rooms Shed(s)
Basement Exterior Entry, Finished, Full, Interior Entry, Unfinished
Dining Room Open Concept, Seats 12+
Interior
Interior Features Bookcases, Entrance Foyer, Entrance Foyer 2 Story, High Speed Internet, His and Hers Closets, Walk-In Closet(s), Wet Bar
Heating Central
Cooling Ceiling Fan(s), Central Air
Flooring Carpet, Hardwood, Other
Fireplaces Number 2
Fireplaces Type Family Room, Great Room
Window Features None
Appliance Dishwasher, Disposal, Dryer, Electric Oven, Gas Cooktop, Microwave, Refrigerator, Trash Compactor, Washer
Laundry Laundry Room, Main Level, Mud Room
Exterior
Exterior Feature Garden, Private Yard
Parking Features Garage, Garage Faces Rear, Kitchen Level, Parking Pad
Garage Spaces 2.0
Fence Back Yard
Pool Heated, In Ground
Community Features Homeowners Assoc, Near Schools, Near Trails/Greenway, Tennis Court(s)
Utilities Available Cable Available, Electricity Available, Natural Gas Available, Phone Available, Sewer Available, Water Available
Waterfront Description None
View Other
Roof Type Composition
Street Surface Paved
Accessibility None
Handicap Access None
Porch Patio
Total Parking Spaces 3
Private Pool true
Building
Lot Description Back Yard, Front Yard, Landscaped, Private, Sloped, Wooded
Story Two
Foundation See Remarks
Sewer Septic Tank
Water Public
Architectural Style Mediterranean, Traditional
Level or Stories Two
Structure Type Stucco
New Construction No
Construction Status Resale
Schools
Elementary Schools Heards Ferry
Middle Schools Ridgeview Charter
High Schools Riverwood International Charter
Others
HOA Fee Include Maintenance Grounds, Swim/Tennis
Senior Community no
Restrictions false
Tax ID 17 020600040036
Special Listing Condition None
Read Less

Bought with Keller Williams Realty Metro Atl
Get More Information




