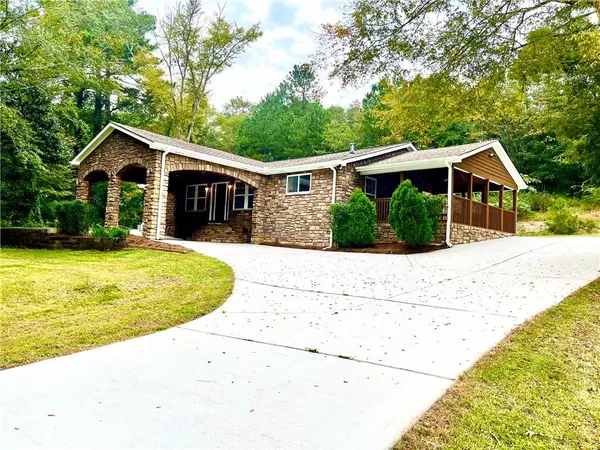For more information regarding the value of a property, please contact us for a free consultation.
6826 Queen Mill RD SE Mableton, GA 30126
Want to know what your home might be worth? Contact us for a FREE valuation!

Our team is ready to help you sell your home for the highest possible price ASAP
Key Details
Sold Price $419,900
Property Type Single Family Home
Sub Type Single Family Residence
Listing Status Sold
Purchase Type For Sale
Square Footage 1,710 sqft
Price per Sqft $245
Subdivision C.R. Cardell
MLS Listing ID 6953662
Sold Date 12/30/21
Style Ranch
Bedrooms 3
Full Baths 2
Construction Status Resale
HOA Y/N No
Year Built 1950
Annual Tax Amount $3,288
Tax Year 2020
Lot Size 5.200 Acres
Acres 5.2
Property Description
Great opportunity to own this beautiful all stone ranch home sitting on 5.2 acres in Cobb County! Gorgeous portico greets you as you drive in! The long driveway extends all-round the home! The house features 3 oversized bedrooms and 2 full baths, refinished hardwood floors throughout, fresh coat of paint and travertine tile in baths & laundry room. Large kitchen and dining area with ST appliances. Unwind and enjoy your evenings under the large-covered porch which is also perfect for entertaining. Home is conveniently located near grocery stores, restaurants and shopping. Fast access to I-20, I-285, I-75, and just a short drive to downtown Atlanta and Hartsfield-Jackson International Airport. The large lot allows you to expand the existing home and/or build your dream home all together! You can even subdivide and build custom homes in what would be a very private setting. All utilities are available including public sewer. The 5.2 acres are fenced- bring in your horses/animals. Live freely with NO HOA!
Location
State GA
County Cobb
Area 72 - Cobb-West
Lake Name None
Rooms
Bedroom Description Master on Main, Other
Other Rooms Other
Basement Crawl Space
Main Level Bedrooms 3
Dining Room Great Room
Interior
Interior Features High Speed Internet, Other
Heating Central, Natural Gas
Cooling Ceiling Fan(s), Central Air
Flooring Ceramic Tile, Hardwood
Fireplaces Type None
Window Features Insulated Windows
Appliance Dishwasher, Electric Cooktop, Electric Water Heater
Laundry Laundry Room, Main Level
Exterior
Exterior Feature Private Yard
Parking Features Covered, Driveway, Kitchen Level, Level Driveway, RV Access/Parking
Fence Back Yard, Fenced, Front Yard
Pool None
Community Features None
Utilities Available Cable Available, Electricity Available, Natural Gas Available, Phone Available, Sewer Available, Water Available
Waterfront Description None
View Other
Roof Type Shingle
Street Surface Asphalt, Concrete
Accessibility Accessible Bedroom, Accessible Entrance
Handicap Access Accessible Bedroom, Accessible Entrance
Porch Covered, Side Porch
Total Parking Spaces 2
Building
Lot Description Back Yard, Front Yard, Level, Private
Story One
Foundation Concrete Perimeter
Sewer Public Sewer
Water Public
Architectural Style Ranch
Level or Stories One
Structure Type Stone
New Construction No
Construction Status Resale
Schools
Elementary Schools Clay-Harmony Leland
Middle Schools Lindley
High Schools Pebblebrook
Others
Senior Community no
Restrictions false
Tax ID 18040600020
Ownership Fee Simple
Financing no
Special Listing Condition None
Read Less

Bought with PalmerHouse Properties
Get More Information




