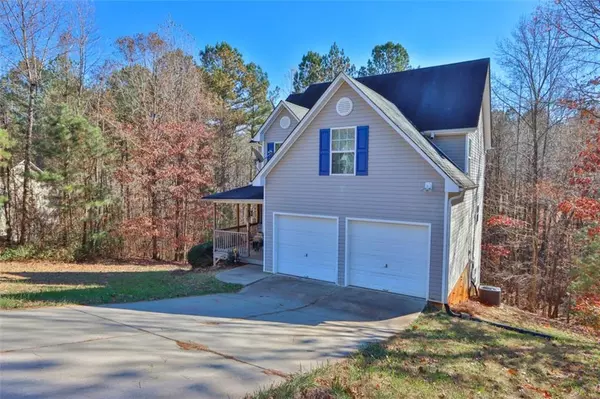For more information regarding the value of a property, please contact us for a free consultation.
36 MILL CREEK CV Dawsonville, GA 30534
Want to know what your home might be worth? Contact us for a FREE valuation!

Our team is ready to help you sell your home for the highest possible price ASAP
Key Details
Sold Price $310,000
Property Type Single Family Home
Sub Type Single Family Residence
Listing Status Sold
Purchase Type For Sale
Square Footage 1,702 sqft
Price per Sqft $182
Subdivision Mill Creek Station
MLS Listing ID 6976548
Sold Date 01/05/22
Style Contemporary/Modern, Traditional
Bedrooms 4
Full Baths 2
Half Baths 1
Construction Status Resale
HOA Y/N No
Year Built 2006
Annual Tax Amount $2,150
Tax Year 2021
Lot Size 1.080 Acres
Acres 1.08
Property Description
BEAUTIFUL 4 bed 2.5 bath home on 1702 sq. ft. in Dawsonville. The home is in the sought after Mill Creek Station subdivision. Enjoy 1.08 private acres, with stunning views in the backyard. This home features an eat in kitchen with a huge walk in pantry. The kitchen also features a new updated stainless steel sink. The kitchen transcends perfectly into the beautiful family room, that boasts a gorgeous fireplace. Just feet away is a stunning back deck with memorizing views into the spacious back yard, that features a wishing well and a creek. The master bedroom features a spacious walk in closet, as well as a master bath, that boasts a separate tub/ shower. The home also features a basement that holds so much potential. It is laid out perfectly to accommodate a basement apartment. There is also another rear deck on the the basement level . There is also a front deck that is perfect for rocking the day away. The home has been recently repainted, and is beautiful cosmetically. HVAC is only 2 years old, high speed internet is available. Don't miss out on this Dawsonville gem.
Location
State GA
County Lumpkin
Area 278 - Lumpkin County
Lake Name None
Rooms
Bedroom Description Oversized Master
Other Rooms None
Basement Exterior Entry, Unfinished
Dining Room None
Interior
Interior Features High Ceilings 10 ft Main, Walk-In Closet(s)
Heating Central, Forced Air
Cooling Ceiling Fan(s), Central Air
Flooring Carpet, Ceramic Tile, Hardwood
Fireplaces Number 1
Fireplaces Type Family Room
Window Features None
Appliance Dishwasher, Disposal, Dryer, Electric Cooktop, Electric Oven, Microwave, Refrigerator, Washer
Laundry In Hall, Upper Level
Exterior
Exterior Feature Private Yard
Parking Features Driveway, Garage, Garage Faces Front
Garage Spaces 2.0
Fence None
Pool None
Community Features None
Utilities Available Cable Available, Electricity Available, Phone Available, Other
View Other
Roof Type Shingle
Street Surface Paved
Accessibility None
Handicap Access None
Porch Deck, Front Porch, Rear Porch
Total Parking Spaces 2
Building
Lot Description Back Yard, Front Yard, Private, Sloped, Wooded
Story Two
Foundation None
Sewer Septic Tank
Water Well
Architectural Style Contemporary/Modern, Traditional
Level or Stories Two
Structure Type Other
New Construction No
Construction Status Resale
Schools
Elementary Schools Blackburn
Middle Schools Lumpkin County
High Schools Lumpkin County
Others
Senior Community no
Restrictions false
Tax ID 012 137
Special Listing Condition None
Read Less

Bought with Opendoor Brokerage, LLC
Get More Information




