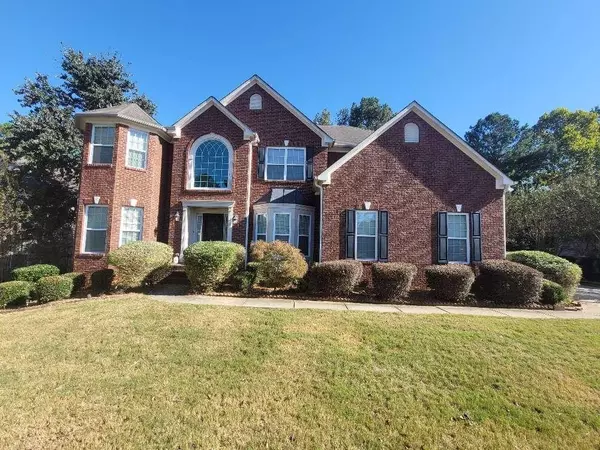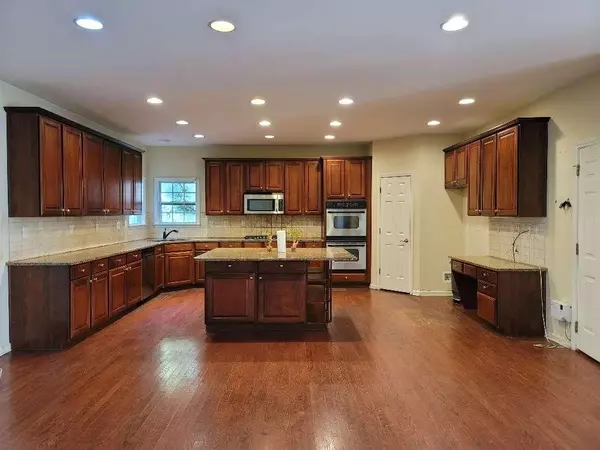For more information regarding the value of a property, please contact us for a free consultation.
3700 Eagles Beek Lithonia, GA 30038
Want to know what your home might be worth? Contact us for a FREE valuation!

Our team is ready to help you sell your home for the highest possible price ASAP
Key Details
Sold Price $428,000
Property Type Single Family Home
Sub Type Single Family Residence
Listing Status Sold
Purchase Type For Sale
Square Footage 5,600 sqft
Price per Sqft $76
Subdivision Eagles Ridge
MLS Listing ID 6959026
Sold Date 12/23/21
Style Contemporary/Modern
Bedrooms 7
Full Baths 5
Construction Status Resale
HOA Fees $420
HOA Y/N Yes
Year Built 2004
Annual Tax Amount $5,270
Tax Year 2020
Lot Size 0.500 Acres
Acres 0.5
Property Description
All offers will be presenting on 10/25 at 6pm, please submit prior to for consideration It only needs some paint, appliances, cosmetic repairs and a little TLC to make it a shining star and the perfect home for you. This home is huge! It offers a full finished basement 7 bedrooms throughout and an additional bonus room plus 5 full bathrooms. One of the largest floor plans in the subdivision. 3 sided brick with all the bells and whistles. This awesome subdivision offers swim, tennis, playground and a clubhouse for your convenience. The home sits on a half acre lot with a double deck, spacious driveway, 2 car garage and large yard for those summer days on the porch. The gourmet kitchen is massive with ample cabinet space a beautiful island, double oven and granite counter tops. The dark chestnut flooring beautifies the layout and accentuates the 12 foot ceilings while the 2 story foyer welcomes you to the open family room with a cozy fireplace. A bedroom and full bath on the main floor is perfect for visitors and guests while the basement is spacious and offers additional bedrooms and space for entertaining with a full wet bar, workout area and bonus room. The master is spacious and offers a large bathroom with double vanities and a jacuzzi tub. This is a steal of a deal. Pricing reflects needed cosmetic repairs and appliances. This home is being sold AS IS, NO EXCEPTIONS, Bring some paint and a handy man and you'll get the best deal on the market. This is a must see. PLEASE REVIEW PRIVATE REMARKS BEFORE VIEWING THE PROPERTY!
Location
State GA
County Dekalb
Area 43 - Dekalb-East
Lake Name None
Rooms
Bedroom Description Oversized Master
Other Rooms None
Basement Daylight, Finished, Finished Bath, Full, Interior Entry
Main Level Bedrooms 1
Dining Room Seats 12+
Interior
Interior Features Double Vanity, Entrance Foyer 2 Story, High Ceilings 10 ft Main, High Ceilings 9 ft Main, Tray Ceiling(s), Walk-In Closet(s), Wet Bar
Heating Central, Natural Gas
Cooling Central Air
Flooring Carpet, Hardwood
Fireplaces Number 1
Fireplaces Type Factory Built, Family Room
Window Features Insulated Windows
Appliance Double Oven, Gas Cooktop, Microwave
Laundry Upper Level
Exterior
Exterior Feature Rear Stairs
Parking Features Garage, Garage Faces Rear, Garage Faces Side, Kitchen Level, Level Driveway
Garage Spaces 2.0
Fence None
Pool None
Community Features Clubhouse, Homeowners Assoc, Near Schools, Playground, Pool, Street Lights, Tennis Court(s)
Utilities Available Cable Available, Electricity Available, Natural Gas Available, Phone Available, Sewer Available, Water Available
Waterfront Description None
View City
Roof Type Composition
Street Surface Concrete
Accessibility None
Handicap Access None
Porch Covered, Deck
Total Parking Spaces 4
Building
Lot Description Back Yard, Front Yard, Wooded
Story Two
Foundation Brick/Mortar, Concrete Perimeter, Slab
Sewer Public Sewer
Water Public
Architectural Style Contemporary/Modern
Level or Stories Two
Structure Type Brick 3 Sides
New Construction No
Construction Status Resale
Schools
Elementary Schools Browns Mill
Middle Schools Salem
High Schools Martin Luther King Jr
Others
HOA Fee Include Security, Swim/Tennis
Senior Community no
Restrictions false
Tax ID 15 064 01 158
Ownership Fee Simple
Financing no
Special Listing Condition None
Read Less

Bought with Living the Dream Realty, LLC
Get More Information




