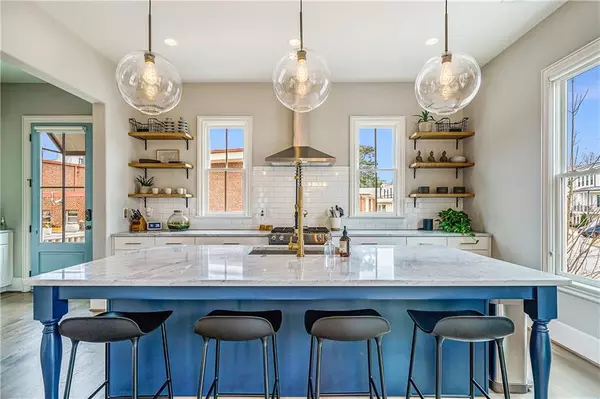For more information regarding the value of a property, please contact us for a free consultation.
590 Bismark RD NE Atlanta, GA 30324
Want to know what your home might be worth? Contact us for a FREE valuation!

Our team is ready to help you sell your home for the highest possible price ASAP
Key Details
Sold Price $799,000
Property Type Townhouse
Sub Type Townhouse
Listing Status Sold
Purchase Type For Sale
Square Footage 2,894 sqft
Price per Sqft $276
Subdivision Manchester
MLS Listing ID 6981622
Sold Date 01/20/22
Style Contemporary/Modern, Townhouse
Bedrooms 3
Full Baths 2
Half Baths 2
Construction Status Resale
HOA Fees $185
HOA Y/N No
Year Built 2017
Annual Tax Amount $8,178
Tax Year 2020
Lot Size 3,049 Sqft
Acres 0.07
Property Description
Immaculate three story home in Manchester, a stunning modern community with charming characteristics of an early European urban village. Located just steps to the pool, this end unit home welcomes with a covered entry into the foyer with bonus room & lovely half bath. Upstairs features a sprawling open concept floorplan, tons of natural light floods the living spaces with windows on three sides and gorgeous hardwood floors. Sleek kitchen with over-sized, marble island with breakfast bar, stainless steel appliances and additional beverage bar with mini fridge & access door out to the balcony plus an incredible large pantry. Kitchen flows seamlessly into the dining space and fireside great room. Half bath completes the main level. Upper floor includes 3 bedrooms and 2 baths. Oversized primary suite with spa-inspired marble bathroom with slipper tub, separate shower, dual vanity and impressive walk-in closet. Secondary bedrooms are generous in size and share a beautiful full bath with marble topped vanity. Laundry is also located upstairs. 2 car garage with whisper quiet garage door openers, Rocksolid garage flooring, and wiring for charging station. Tons of design & tech updates throughout and Sonos speakers in ceiling. Picture perfect inside & out, while in the most gorgeous side-walk lined community with salt-water pool, community courtyard and located just seconds to Piedmont Park, popular shops & restaurants, transportation, trails and all Atlanta has to offer - located in Morningside Elementary!
Location
State GA
County Fulton
Lake Name None
Rooms
Bedroom Description Oversized Master
Other Rooms None
Basement Daylight, Exterior Entry, Finished Bath, Interior Entry
Dining Room Dining L, Open Concept
Interior
Interior Features Double Vanity, High Ceilings 9 ft Upper, High Ceilings 10 ft Main, High Speed Internet, Walk-In Closet(s)
Heating Forced Air, Natural Gas, Zoned
Cooling Zoned
Flooring Hardwood
Fireplaces Number 1
Fireplaces Type Family Room, Gas Starter
Window Features Insulated Windows
Appliance Dishwasher, Disposal, Gas Range, Gas Water Heater, Microwave, Range Hood, Refrigerator
Laundry In Hall, Upper Level
Exterior
Exterior Feature Courtyard, Private Front Entry, Rain Gutters
Garage Garage, Garage Door Opener, Electric Vehicle Charging Station(s)
Garage Spaces 2.0
Fence Back Yard
Pool Gunite, In Ground
Community Features Near Beltline, Near Marta, Near Schools, Near Shopping, Near Trails/Greenway, Public Transportation, Restaurant, Sidewalks, Street Lights
Utilities Available Cable Available, Electricity Available, Natural Gas Available, Phone Available, Sewer Available, Water Available
Waterfront Description None
View City
Roof Type Composition
Street Surface Paved
Accessibility None
Handicap Access None
Porch None
Total Parking Spaces 2
Private Pool false
Building
Lot Description Back Yard, Landscaped, Level
Story Three Or More
Foundation See Remarks
Sewer Public Sewer
Water Private
Architectural Style Contemporary/Modern, Townhouse
Level or Stories Three Or More
Structure Type Frame
New Construction No
Construction Status Resale
Schools
Elementary Schools Morningside-
Middle Schools David T Howard
High Schools Midtown
Others
HOA Fee Include Maintenance Grounds, Reserve Fund
Senior Community no
Restrictions true
Tax ID 17 005000011182
Ownership Fee Simple
Financing no
Special Listing Condition None
Read Less

Bought with EXP Realty, LLC.
Get More Information




