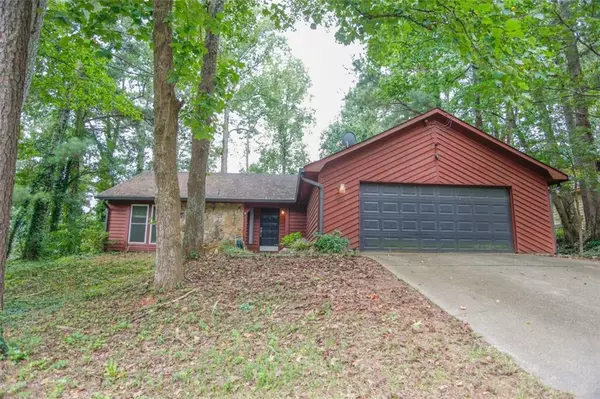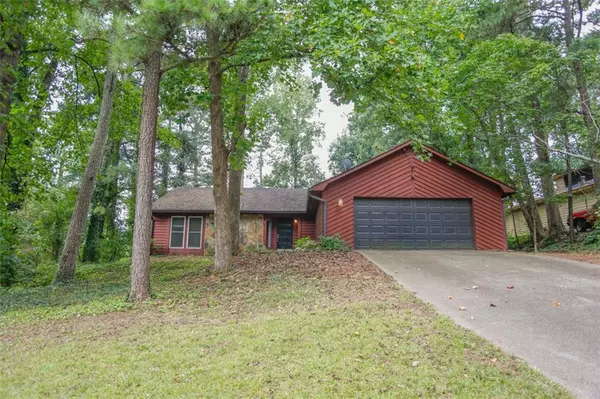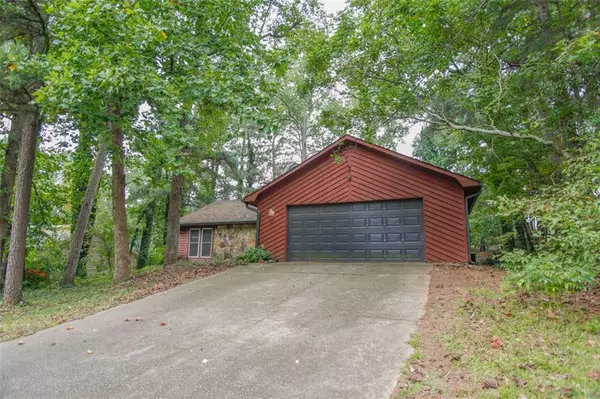For more information regarding the value of a property, please contact us for a free consultation.
994 TAHOE TRL NW Lilburn, GA 30047
Want to know what your home might be worth? Contact us for a FREE valuation!

Our team is ready to help you sell your home for the highest possible price ASAP
Key Details
Sold Price $275,000
Property Type Single Family Home
Sub Type Single Family Residence
Listing Status Sold
Purchase Type For Sale
Square Footage 1,798 sqft
Price per Sqft $152
Subdivision Indian Springs
MLS Listing ID 6949018
Sold Date 11/05/21
Style Ranch
Bedrooms 3
Full Baths 2
Construction Status Resale
HOA Y/N No
Year Built 1979
Annual Tax Amount $2,894
Tax Year 2021
Lot Size 0.280 Acres
Acres 0.28
Property Description
Spacious home with some recent renovations and unique features you just don't see any more such as a raised foyer & charming wet bar/ coffee bar, stone fireplace, and elevated master bedroom. This lovely well-built home offers 2 spacious secondary bedrooms and expansive master bedroom with on-suite bathroom. The kitchen has been renovated in the last 3 years and features painted cabinets, updated counter tops and sink/faucet, and newer appliances. The lot this home sits on is well shaded, which contributes to low utility bills. Outside you will find a private fenced yard and separate doggie-door entrance. This home is move-in ready and sold as-is to allow for a quick sale. Buy now and have your new home before the holidays!
Location
State GA
County Gwinnett
Area 61 - Gwinnett County
Lake Name None
Rooms
Bedroom Description Oversized Master
Other Rooms None
Basement None
Main Level Bedrooms 3
Dining Room Separate Dining Room
Interior
Interior Features Disappearing Attic Stairs, High Speed Internet, Wet Bar
Heating Natural Gas
Cooling Ceiling Fan(s), Central Air, Heat Pump
Flooring Carpet, Vinyl, Ceramic Tile
Fireplaces Number 1
Fireplaces Type Decorative, Living Room
Window Features Insulated Windows
Appliance Dishwasher, Electric Range, Electric Water Heater, Refrigerator
Laundry Laundry Room
Exterior
Exterior Feature Private Yard
Parking Features Attached, Driveway, Garage
Garage Spaces 2.0
Fence Chain Link
Pool None
Community Features None
Utilities Available Cable Available, Electricity Available, Phone Available, Underground Utilities, Water Available, Sewer Available
Waterfront Description None
View Other
Roof Type Composition
Street Surface Asphalt
Accessibility None
Handicap Access None
Porch Patio
Total Parking Spaces 2
Building
Lot Description Back Yard, Level, Private, Sloped, Wooded, Front Yard
Story One
Foundation Slab
Sewer Public Sewer
Water Public
Architectural Style Ranch
Level or Stories One
Structure Type Frame, Other
New Construction No
Construction Status Resale
Schools
Elementary Schools Hopkins
Middle Schools Berkmar
High Schools Berkmar
Others
Senior Community no
Restrictions false
Tax ID R6173 026
Ownership Fee Simple
Special Listing Condition None
Read Less

Bought with America Realty, LLC
Get More Information




