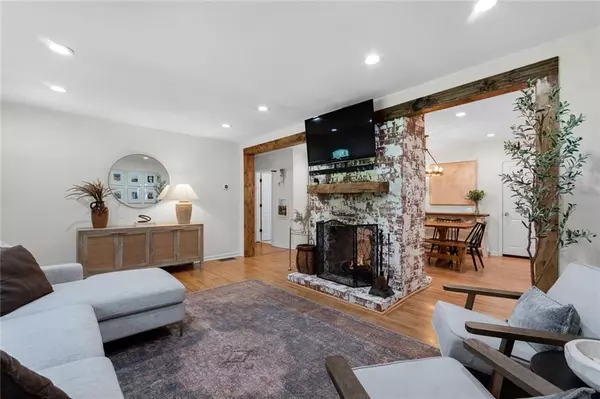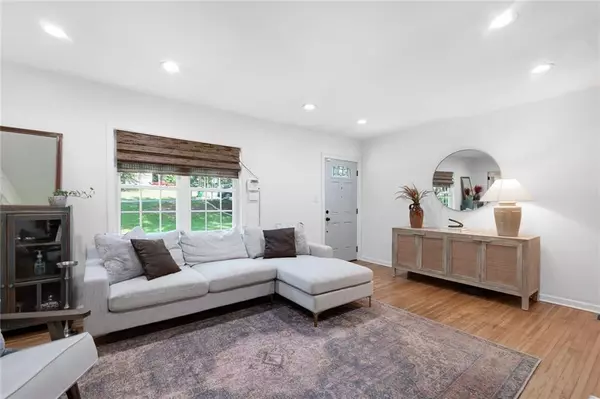For more information regarding the value of a property, please contact us for a free consultation.
1895 Dresden DR NE Brookhaven, GA 30319
Want to know what your home might be worth? Contact us for a FREE valuation!

Our team is ready to help you sell your home for the highest possible price ASAP
Key Details
Sold Price $610,000
Property Type Single Family Home
Sub Type Single Family Residence
Listing Status Sold
Purchase Type For Sale
Square Footage 2,358 sqft
Price per Sqft $258
Subdivision Ashford Park
MLS Listing ID 6962223
Sold Date 01/25/22
Style Contemporary/Modern, Farmhouse, Ranch
Bedrooms 4
Full Baths 3
Construction Status Updated/Remodeled
HOA Y/N No
Year Built 1950
Annual Tax Amount $3,960
Tax Year 2020
Lot Size 0.300 Acres
Acres 0.3
Property Description
One of a kind Ashford Park beauty. This rare, completely updated ranch house with a basement is a show stopper!! Live in one of the most desirable neighborhoods in Atlanta, having your own Pottery Barn like house in the city. Conveniently located near parks, schools, restaurants, shops and with easy access to anything your heart desires. This charming home is bigger inside than it shows on the outside. The open floor plan features original hardwood floors, gorgeous double sided fire place, bonus room on the main floor, a kitchen to die for with new appliances, pot filler, quartz countertops, soft closing cabinets and a butcher island. Bedrooms boost natural light and master bedroom is picture perfect with access to the back porch, a beautiful vanity area and a jaw dropping master bathroom. Basement has a family room or man cave with an office, offering all the peace and quite you could wish for while you work from home. Enjoy entertaining your friends in this spacious deck and your huge, fenced in, flat backyard.
Location
State GA
County Dekalb
Area 51 - Dekalb-West
Lake Name None
Rooms
Bedroom Description Master on Main
Other Rooms None
Basement Daylight, Driveway Access, Exterior Entry, Finished
Main Level Bedrooms 4
Dining Room Open Concept
Interior
Interior Features Double Vanity, Walk-In Closet(s)
Heating Central, Natural Gas
Cooling Ceiling Fan(s), Central Air, Heat Pump
Flooring Hardwood
Fireplaces Number 1
Fireplaces Type Double Sided, Family Room
Window Features Insulated Windows
Appliance Dishwasher, Disposal, Gas Cooktop, Gas Oven, Microwave, Refrigerator
Laundry Mud Room
Exterior
Exterior Feature Private Yard, Rain Gutters
Parking Features Carport, Driveway
Fence Back Yard, Fenced
Pool None
Community Features Dog Park, Near Marta, Near Schools, Near Shopping, Park, Playground, Street Lights
Utilities Available Cable Available, Electricity Available, Natural Gas Available, Phone Available, Sewer Available, Water Available
Waterfront Description None
View City
Roof Type Composition
Street Surface Concrete
Accessibility Accessible Approach with Ramp
Handicap Access Accessible Approach with Ramp
Porch Deck, Wrap Around
Total Parking Spaces 3
Building
Lot Description Back Yard, Landscaped, Level, Private
Story One and One Half
Foundation Concrete Perimeter
Sewer Public Sewer
Water Public
Architectural Style Contemporary/Modern, Farmhouse, Ranch
Level or Stories One and One Half
Structure Type Cement Siding
New Construction No
Construction Status Updated/Remodeled
Schools
Elementary Schools John Robert Lewis - Dekalb
Middle Schools Sequoyah - Dekalb
High Schools Cross Keys
Others
Senior Community no
Restrictions false
Tax ID 18 243 12 029
Special Listing Condition None
Read Less

Bought with Berkshire Hathaway HomeServices Georgia Properties
Get More Information




