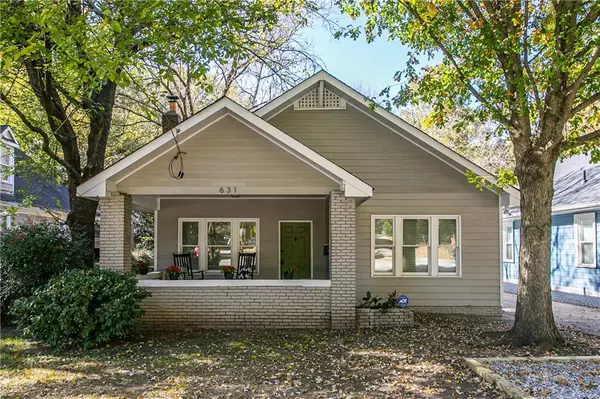For more information regarding the value of a property, please contact us for a free consultation.
631 Moreland AVE SE Atlanta, GA 30316
Want to know what your home might be worth? Contact us for a FREE valuation!

Our team is ready to help you sell your home for the highest possible price ASAP
Key Details
Sold Price $412,000
Property Type Single Family Home
Sub Type Single Family Residence
Listing Status Sold
Purchase Type For Sale
Square Footage 1,268 sqft
Price per Sqft $324
Subdivision Ormewood Park
MLS Listing ID 6969034
Sold Date 01/24/22
Style Craftsman
Bedrooms 2
Full Baths 2
Construction Status Resale
HOA Y/N No
Year Built 1930
Annual Tax Amount $6,004
Tax Year 2021
Lot Size 7,501 Sqft
Acres 0.1722
Property Description
Classic Ormewood Park 1930's Craftsman Bungalow! Perfectly charming updated 2 Bedroom / 2 Bath close to everything in HOT Ormewood Park. On the cool section of Moreland, you can walk to the Beltline Southside Trail, East Atlanta Village, Glenwood Park, Grant Park shops, eats and hotspots! Minutes to L5P and Midtown!Bright interior with hardwood floors and spacious rooms. Separate living room with original fireplace and huge dining room are ideal for entertaining. Sunny kitchen features hardwood cabinets & black stainless appliances. Convenient laundry closet with additional storage.French doors open onto a super sized back deck and yard that just begs for barbecues and long lazy gatherings.Owner's suite has a private bathroom with new vanity. The second bedroom makes for a perfect roommate setup or for a sunny home office space. Full 2nd bath in hallway for guests.
Additional features include newer thermal pane windows, newer exterior siding and roof. A snazzy new shed is ideal for storing bikes and outdoor gear / tools. Back alley access to Woodland Avenue large enough for bikes and small vehicles.
Easy Access to hwy I-20, I/75 and I/85 and Hartsfield-Jackson Airport! WELCOME HOME!
Location
State GA
County Fulton
Area 32 - Fulton South
Lake Name None
Rooms
Bedroom Description Master on Main, Roommate Floor Plan, Split Bedroom Plan
Other Rooms Shed(s)
Basement None
Main Level Bedrooms 2
Dining Room Separate Dining Room
Interior
Interior Features High Ceilings 9 ft Lower, High Speed Internet
Heating Central, Forced Air, Natural Gas
Cooling Ceiling Fan(s), Central Air
Flooring Carpet, Ceramic Tile, Hardwood
Fireplaces Number 1
Fireplaces Type Decorative, Living Room, Masonry
Window Features Insulated Windows
Appliance Dishwasher, Disposal, Dryer, Gas Range, Gas Water Heater, Microwave, Range Hood, Refrigerator, Self Cleaning Oven, Washer
Laundry In Kitchen
Exterior
Exterior Feature Rear Stairs
Parking Features Driveway, Level Driveway, Parking Pad
Fence Wood
Pool None
Community Features Near Beltline, Near Marta, Near Schools
Utilities Available Cable Available, Electricity Available, Natural Gas Available, Phone Available, Sewer Available, Water Available
Waterfront Description None
View City
Roof Type Composition
Street Surface Asphalt, Paved
Accessibility None
Handicap Access None
Porch Deck, Front Porch
Building
Lot Description Back Yard, Front Yard, Level
Story One
Foundation Brick/Mortar
Sewer Public Sewer
Water Public
Architectural Style Craftsman
Level or Stories One
Structure Type Brick Front, Cement Siding, Frame
New Construction No
Construction Status Resale
Schools
Elementary Schools Parkside
Middle Schools Martin L. King Jr.
High Schools Maynard Jackson
Others
Senior Community no
Restrictions false
Tax ID 14 001100030237
Special Listing Condition None
Read Less

Bought with EXP Realty, LLC.
Get More Information




