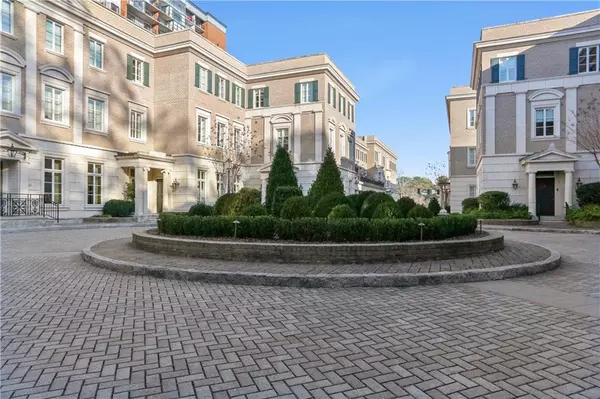For more information regarding the value of a property, please contact us for a free consultation.
2440 Peachtree RD NW #15 Atlanta, GA 30305
Want to know what your home might be worth? Contact us for a FREE valuation!

Our team is ready to help you sell your home for the highest possible price ASAP
Key Details
Sold Price $1,900,000
Property Type Townhouse
Sub Type Townhouse
Listing Status Sold
Purchase Type For Sale
Square Footage 5,100 sqft
Price per Sqft $372
Subdivision Regents Park
MLS Listing ID 6902023
Sold Date 01/27/22
Style Townhouse, Traditional
Bedrooms 3
Full Baths 4
Half Baths 1
Construction Status Resale
HOA Fees $6,250
HOA Y/N Yes
Year Built 2008
Annual Tax Amount $22,041
Tax Year 2020
Lot Size 1,742 Sqft
Acres 0.04
Property Description
INCREDIBLE NEW PRICE! Regents Park is Atlantas premier luxury community. Each home features Limestone & brick exteriors further enhanced by a gorgeous acre of private green space reserved exclusively for Homeowners in the very heart of Buckhead. This stunning townhome with desirable courtyard views offers upgraded details throughout. Elegant entry hall runs past the wood paneled study with custom ceiling and large a light filled front room. A generous cased opening leads to the shiplap dining room and comfortable gathering room. The primary bedroom encompasses the entire 2nd floor and includes 2 baths and 2 closets. Additional bonus rooms and 2 more bdr suites give the new owner a generous canvas to create a perfect bespoke environment. Parking for as many as 5 vehicles includes a private garage. Elevator to all levels. Lower floor has unfinished space for wine cellar and work room. A superb home and the best value in the complex.
Location
State GA
County Fulton
Area 21 - Atlanta North
Lake Name None
Rooms
Bedroom Description Oversized Master
Other Rooms Other
Basement Driveway Access
Dining Room Separate Dining Room
Interior
Interior Features Bookcases, Double Vanity, Elevator, Entrance Foyer, High Ceilings 10 ft Lower, High Ceilings 10 ft Main, High Ceilings 10 ft Upper, High Speed Internet, His and Hers Closets, Low Flow Plumbing Fixtures, Walk-In Closet(s)
Heating Forced Air, Natural Gas
Cooling Central Air, Zoned
Flooring Hardwood
Fireplaces Number 1
Fireplaces Type Family Room, Gas Starter, Other Room
Window Features Insulated Windows, Plantation Shutters
Appliance Dishwasher, Disposal, Double Oven, Electric Oven, Gas Cooktop, Indoor Grill, Microwave, Range Hood, Refrigerator, Self Cleaning Oven
Laundry In Hall, Laundry Room, Upper Level
Exterior
Exterior Feature Storage
Parking Features Attached, Covered, Deeded, Driveway, Garage, Garage Door Opener
Garage Spaces 4.0
Fence None
Pool None
Community Features Dog Park, Homeowners Assoc, Near Marta, Near Schools, Near Shopping, Park, Street Lights
Utilities Available Cable Available, Electricity Available, Natural Gas Available, Phone Available, Sewer Available, Underground Utilities, Water Available
Waterfront Description None
View Other
Roof Type Composition
Street Surface Asphalt
Accessibility Accessible Elevator Installed
Handicap Access Accessible Elevator Installed
Porch None
Total Parking Spaces 4
Building
Lot Description Other
Story Three Or More
Foundation Concrete Perimeter
Sewer Public Sewer
Water Public
Architectural Style Townhouse, Traditional
Level or Stories Three Or More
Structure Type Brick 4 Sides
New Construction No
Construction Status Resale
Schools
Elementary Schools E. Rivers
Middle Schools Willis A. Sutton
High Schools North Atlanta
Others
Senior Community no
Restrictions true
Tax ID 17 011200050699
Ownership Fee Simple
Financing no
Special Listing Condition None
Read Less

Bought with Ansley Real Estate
Get More Information




