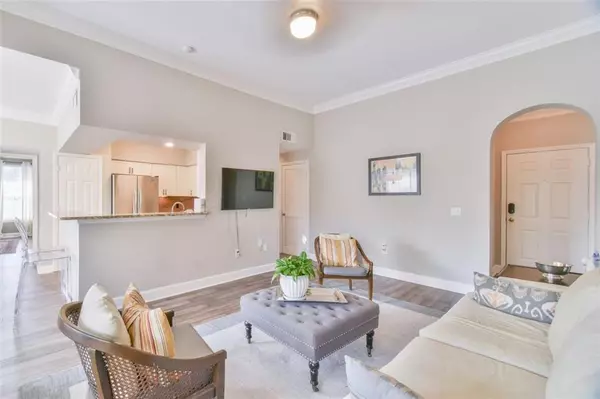For more information regarding the value of a property, please contact us for a free consultation.
3777 PEACHTREE RD NE #1332 Brookhaven, GA 30319
Want to know what your home might be worth? Contact us for a FREE valuation!

Our team is ready to help you sell your home for the highest possible price ASAP
Key Details
Sold Price $263,000
Property Type Condo
Sub Type Condominium
Listing Status Sold
Purchase Type For Sale
Square Footage 1,160 sqft
Price per Sqft $226
Subdivision Peachtree Place
MLS Listing ID 6936874
Sold Date 10/29/21
Style European, High Rise (6 or more stories)
Bedrooms 2
Full Baths 2
Construction Status Resale
HOA Fees $513
HOA Y/N Yes
Year Built 1995
Annual Tax Amount $3,915
Tax Year 2021
Lot Size 435 Sqft
Acres 0.01
Property Description
Awesome Brookhaven location people!! -Close to Shopping & all Buckhead restaurants & night life- Unit is bright & sunny, 10' ceilings, open and airy floorplan, granite countertops, large white kitchen cabinets & big bedrooms too. Large Master closet & unique 2nd closet which has its own walkthru to 2nd bdrm {Special to this unit}. Updated fixtures, washer/dryer, & Kitchen Fridge. Enjoy the resort life w/a spectacular pool, 2-story fitness center, dog park, club room and theater room w/ pool tables. This place rocks! Hurry-hurry.... this one won't last long! Also of note: 2 reserved parking spaces located in manned gated community. Security office AND a Security Gate.
How cool is that ? Very safe and fun location. Yes !! You can have it all. Come take a look !
Location
State GA
County Dekalb
Area 51 - Dekalb-West
Lake Name None
Rooms
Bedroom Description Roommate Floor Plan, Split Bedroom Plan, Other
Other Rooms Kennel/Dog Run, Other
Basement None
Main Level Bedrooms 2
Dining Room Open Concept
Interior
Interior Features Entrance Foyer, High Ceilings 9 ft Main, High Ceilings 10 ft Main, High Speed Internet, Walk-In Closet(s), Other
Heating Electric, Zoned
Cooling Ceiling Fan(s), Central Air, Zoned
Flooring Carpet, Hardwood, Other
Fireplaces Type None
Window Features Insulated Windows
Appliance Dishwasher, Disposal, Double Oven, Dryer, Electric Range, Electric Water Heater, Microwave, Range Hood, Refrigerator, Self Cleaning Oven, Washer, Other
Laundry Laundry Room
Exterior
Exterior Feature Balcony
Parking Features Assigned, Parking Lot, Storage
Fence None
Pool None
Community Features Business Center, Clubhouse, Dog Park, Fitness Center, Gated, Meeting Room, Near Shopping, Near Trails/Greenway, Pool, Public Transportation, Sidewalks, Street Lights
Utilities Available Cable Available, Electricity Available, Phone Available, Sewer Available, Water Available, Other
Waterfront Description None
View City, Rural, Other
Roof Type Other
Street Surface Asphalt
Accessibility Accessible Doors, Accessible Electrical and Environmental Controls, Accessible Elevator Installed
Handicap Access Accessible Doors, Accessible Electrical and Environmental Controls, Accessible Elevator Installed
Porch Covered, Side Porch
Total Parking Spaces 2
Building
Lot Description Landscaped, Level, Wooded, Zero Lot Line
Story Three Or More
Foundation Slab
Sewer Public Sewer
Water Public
Architectural Style European, High Rise (6 or more stories)
Level or Stories Three Or More
Structure Type Other
New Construction No
Construction Status Resale
Schools
Elementary Schools Ashford Park
Middle Schools Chamblee
High Schools Chamblee Charter
Others
HOA Fee Include Maintenance Structure, Maintenance Grounds, Pest Control, Reserve Fund, Security, Swim/Tennis, Termite, Trash, Water
Senior Community no
Restrictions true
Tax ID 18 239 14 141
Ownership Condominium
Financing no
Special Listing Condition None
Read Less

Bought with Compass
Get More Information




