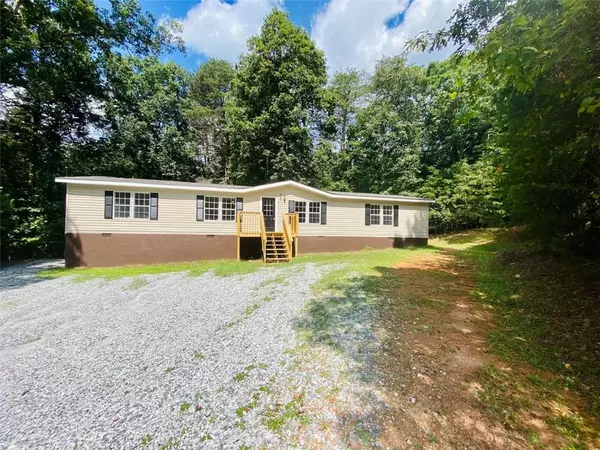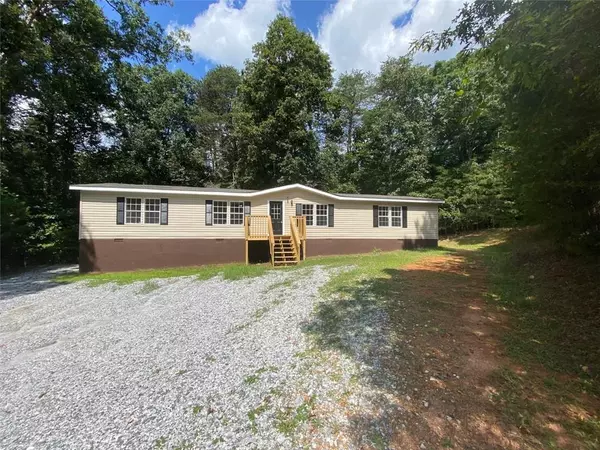For more information regarding the value of a property, please contact us for a free consultation.
447 Oak View TRL Cleveland, GA 30528
Want to know what your home might be worth? Contact us for a FREE valuation!

Our team is ready to help you sell your home for the highest possible price ASAP
Key Details
Sold Price $195,000
Property Type Single Family Home
Sub Type Single Family Residence
Listing Status Sold
Purchase Type For Sale
Square Footage 1,656 sqft
Price per Sqft $117
Subdivision Oakview
MLS Listing ID 6919451
Sold Date 01/28/22
Style Modular, Ranch
Bedrooms 3
Full Baths 2
Construction Status Updated/Remodeled
HOA Y/N No
Year Built 2003
Annual Tax Amount $776
Tax Year 2020
Lot Size 1.020 Acres
Acres 1.02
Property Description
Come live, work & play in the peaceful North Georgia Mountains! This beautiful recently renovated modular home is on a permanent foundation nestled in a quite community on 1.02 Acres & includes 3 spacious bedrooms, 2 full baths, walk in closets, jacuzzi tub, large open floor plan living area with an large open concept kitchen. New HVAC will be installed prior to closing. The entire house has been freshly painted, outside pressure washed, new lighting throughout, professionally cleaned, freshly painted: shutters, foundation, deck & doors. Brand new LVP flooring throughout (water-resistant), two brand new doors, new toilets, new graveled driveway. Large circular driveway to accommodate a lot of vehicles. NO HOA! Large back deck overlooking private backyard. Minutes away from The Cottage Vineyard & Winery & Kaya Vineyard & Winery, Wolf Mountain Vineyards. Approximately 15 minutes away from Helen, GA & Dahlonega, GA. Approximately 20 minutes away from Dawsonville, GA. 32 Minutes away from North GA Premium Outlet Mall. Property won’t last long!! Back on the market due to buyers financing falling through, no inspection has been completed.
Location
State GA
County White
Area 275 - White County
Lake Name None
Rooms
Bedroom Description Master on Main, Oversized Master, Split Bedroom Plan
Other Rooms Other
Basement Crawl Space
Main Level Bedrooms 3
Dining Room Separate Dining Room, Open Concept
Interior
Interior Features Walk-In Closet(s), Other
Heating Central, Electric, Forced Air
Cooling Ceiling Fan(s), Central Air
Flooring Other
Fireplaces Number 1
Fireplaces Type Living Room
Window Features None
Appliance Dishwasher, Electric Range, Electric Oven, Range Hood
Laundry Common Area, Laundry Room
Exterior
Exterior Feature Private Yard
Parking Features Level Driveway, Parking Pad
Fence None
Pool None
Community Features Near Schools
Utilities Available Electricity Available, Sewer Available, Underground Utilities, Water Available
Waterfront Description None
View Mountain(s)
Roof Type Other
Street Surface Other
Accessibility None
Handicap Access None
Porch Deck, Front Porch
Total Parking Spaces 6
Building
Lot Description Level, Landscaped, Private, Front Yard, Wooded
Story One
Foundation Block
Sewer Septic Tank
Water Public
Architectural Style Modular, Ranch
Level or Stories One
Structure Type Block, Stucco, Vinyl Siding
New Construction No
Construction Status Updated/Remodeled
Schools
Elementary Schools Tesnatee Gap
Middle Schools White County
High Schools White County
Others
Senior Community no
Restrictions false
Tax ID 019 309
Ownership Fee Simple
Special Listing Condition None
Read Less

Bought with Non FMLS Member
Get More Information




