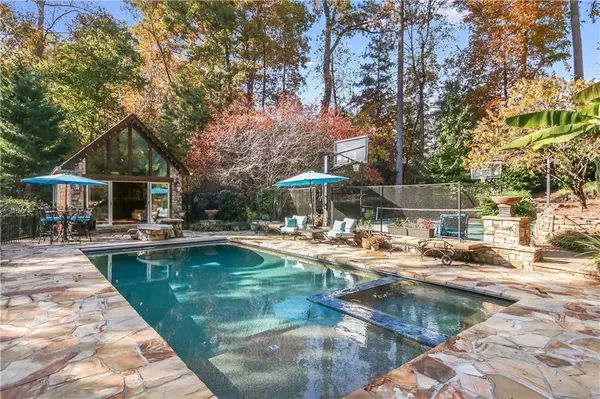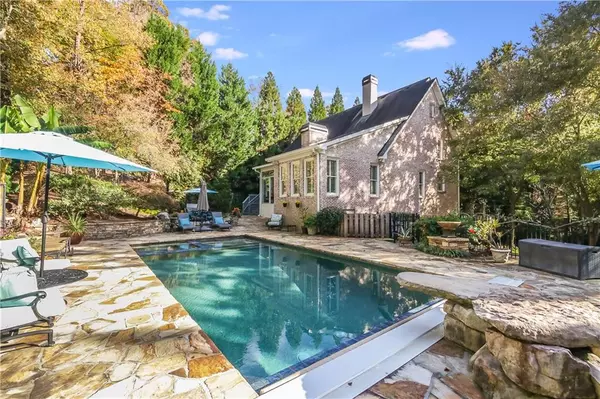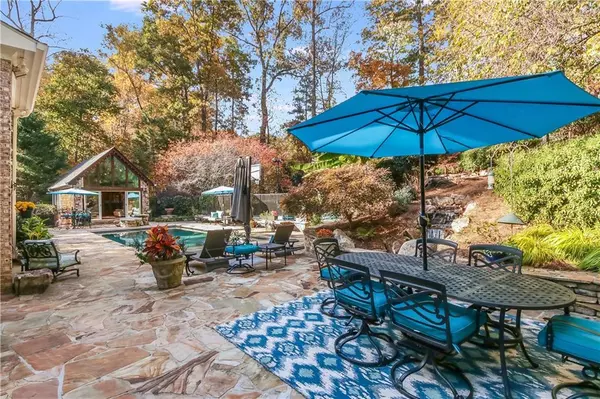For more information regarding the value of a property, please contact us for a free consultation.
650 Forest Hills DR Atlanta, GA 30342
Want to know what your home might be worth? Contact us for a FREE valuation!

Our team is ready to help you sell your home for the highest possible price ASAP
Key Details
Sold Price $1,640,000
Property Type Single Family Home
Sub Type Single Family Residence
Listing Status Sold
Purchase Type For Sale
Square Footage 5,512 sqft
Price per Sqft $297
Subdivision High Point Place
MLS Listing ID 6967872
Sold Date 02/03/22
Style Traditional
Bedrooms 6
Full Baths 5
Half Baths 1
Construction Status Resale
HOA Fees $250
HOA Y/N Yes
Originating Board First Multiple Listing Service
Year Built 1998
Annual Tax Amount $10,528
Tax Year 2020
Lot Size 0.897 Acres
Acres 0.897
Property Description
Grace and beauty can’t even begin to describe this gorgeous Sandy Springs home. Nestled away behind stunning trees at the end of a cul-de-sac, in a calm and peaceful neighborhood, this 6 bed 5.5 bath is absolutely one-of-a-kind. Upon entering, you’re instantly welcomed into an amazing open, yet traditional, style design encompassed with natural light, tray ceilings, plantation shutters, and elegant finishes. Perfect for entertaining, this home features a separate dining room that seats 12+, a theater room, wine cellar, and plenty of space for hosting guests. The oversized primary bedroom is the ideal suite to come home and relax into. You’ll find yourself cozying up in the lounge right next to the warm fire - what could be better? The show stopping private backyard will truly take your breath away! With an awesome sports court, pool and play area surrounded by gorgeous landscaping, you couldn’t feel more like you’re on vacation in your own backyard. This incredible home is not one to miss and is truly unforgettable on Forest Hills.
Location
State GA
County Fulton
Lake Name None
Rooms
Bedroom Description Master on Main,Oversized Master,Other
Other Rooms Guest House, Pool House, Workshop
Basement Bath/Stubbed, Finished, Finished Bath, Full
Main Level Bedrooms 1
Dining Room Seats 12+, Separate Dining Room
Interior
Interior Features Beamed Ceilings, Bookcases, Cathedral Ceiling(s), Disappearing Attic Stairs, Double Vanity, Entrance Foyer, High Ceilings 9 ft Lower, High Ceilings 9 ft Main, High Speed Internet, Low Flow Plumbing Fixtures, Tray Ceiling(s)
Heating Forced Air, Natural Gas
Cooling Ceiling Fan(s), Central Air
Flooring Carpet, Ceramic Tile, Hardwood
Fireplaces Number 4
Fireplaces Type Basement, Family Room, Gas Starter, Living Room, Master Bedroom
Window Features Insulated Windows,Plantation Shutters
Appliance Dishwasher, Disposal, Double Oven, Gas Cooktop, Gas Water Heater, Microwave, Refrigerator, Self Cleaning Oven
Laundry Laundry Room, Main Level
Exterior
Exterior Feature Permeable Paving, Private Yard, Storage, Other
Parking Features Attached, Garage, Garage Door Opener, Garage Faces Front, Kitchen Level
Garage Spaces 2.0
Fence Back Yard, Fenced
Pool Heated, In Ground
Community Features Homeowners Assoc, Near Public Transport, Near Schools, Public Transportation, Sidewalks, Street Lights
Utilities Available Cable Available, Electricity Available, Natural Gas Available, Phone Available, Sewer Available, Underground Utilities, Water Available
Waterfront Description None
View Other
Roof Type Composition
Street Surface Paved
Accessibility Accessible Entrance
Handicap Access Accessible Entrance
Porch Patio
Private Pool false
Building
Lot Description Back Yard, Cul-De-Sac, Landscaped, Private
Story Three Or More
Foundation Concrete Perimeter
Sewer Public Sewer
Water Public
Architectural Style Traditional
Level or Stories Three Or More
Structure Type Brick 4 Sides
New Construction No
Construction Status Resale
Schools
Elementary Schools High Point
Middle Schools Ridgeview Charter
High Schools Riverwood International Charter
Others
HOA Fee Include Reserve Fund
Senior Community no
Restrictions false
Tax ID 17 0040 LL1195
Special Listing Condition None
Read Less

Bought with Virtual Properties Realty.Net, LLC.
Get More Information




