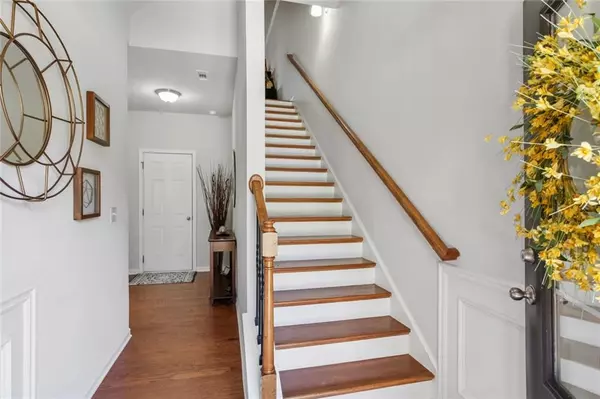For more information regarding the value of a property, please contact us for a free consultation.
1319 Kingston TRL Decatur, GA 30033
Want to know what your home might be worth? Contact us for a FREE valuation!

Our team is ready to help you sell your home for the highest possible price ASAP
Key Details
Sold Price $392,500
Property Type Townhouse
Sub Type Townhouse
Listing Status Sold
Purchase Type For Sale
Square Footage 1,940 sqft
Price per Sqft $202
Subdivision Kingston Point Manor
MLS Listing ID 6962914
Sold Date 12/22/21
Style Townhouse
Bedrooms 3
Full Baths 3
Half Baths 1
Construction Status Resale
HOA Fees $205
HOA Y/N Yes
Year Built 2015
Annual Tax Amount $4,037
Tax Year 2020
Lot Size 1,742 Sqft
Acres 0.04
Property Description
Buyer Backed Out .... of this bright and welcoming 3-level 3 bdrm, 3.5 bath townhome in a newer gated community with a pool & dog park!
Enter from either the front door or rear 2-car garage door, and walk into the 1st level with a 2-story foyer, sizeable bedroom & full bath. Take the hardwood staircase to the all-hardwood open-floor plan Main level featuring an entertainer’s Living room w/ fireplace & powder room, chandeliered dining area and the kitchenw/rich dark stained cabinetry, granite countertops, full SS appliance package & closet pantry. The 3rd level features a quaint landing, ideal for a desk or reading nook. The beautiful Primary Suite is warm, spacious and bright with a great customized walk-in closet. The secondary bedroom suite is cozy and on down the hall from the primary suite. The 2nd floor laundry room is roomy and yes - the washer & dryer both stay! This property offers so much, and is in a fantasic location with easy access to Downtown Decatur, Emory, Farmers Market, I-285, & more! Schedule a Showing Today! *Rental Cap has NOT been reached*
Location
State GA
County Dekalb
Lake Name None
Rooms
Bedroom Description Roommate Floor Plan
Other Rooms None
Basement None
Dining Room Open Concept
Interior
Interior Features Entrance Foyer 2 Story, High Ceilings 9 ft Lower, High Ceilings 9 ft Main, High Ceilings 9 ft Upper, Tray Ceiling(s), Walk-In Closet(s)
Heating Electric
Cooling Central Air, Heat Pump, Zoned
Flooring Carpet, Ceramic Tile, Hardwood
Fireplaces Number 1
Fireplaces Type Living Room
Window Features Insulated Windows
Appliance Dishwasher, Disposal, Dryer, Electric Cooktop, Electric Oven, Microwave, Refrigerator, Washer
Laundry Laundry Room, Upper Level
Exterior
Exterior Feature Private Rear Entry
Parking Features Attached, Drive Under Main Level, Garage, Garage Door Opener, Garage Faces Rear
Garage Spaces 2.0
Fence None
Pool None
Community Features Dog Park, Gated, Near Marta, Near Shopping, Pool, Public Transportation
Utilities Available Cable Available, Electricity Available, Underground Utilities, Water Available
Waterfront Description None
View City
Roof Type Composition
Street Surface Asphalt
Accessibility None
Handicap Access None
Porch Deck
Total Parking Spaces 2
Building
Lot Description Front Yard
Story Three Or More
Foundation None
Sewer Public Sewer
Water Public
Architectural Style Townhouse
Level or Stories Three Or More
Structure Type Brick Front
New Construction No
Construction Status Resale
Schools
Elementary Schools Laurel Ridge
Middle Schools Druid Hills
High Schools Druid Hills
Others
HOA Fee Include Maintenance Structure, Maintenance Grounds, Reserve Fund, Swim/Tennis
Senior Community no
Restrictions true
Tax ID 18 116 04 115
Ownership Fee Simple
Financing yes
Special Listing Condition None
Read Less

Bought with RE/MAX Tru
Get More Information




