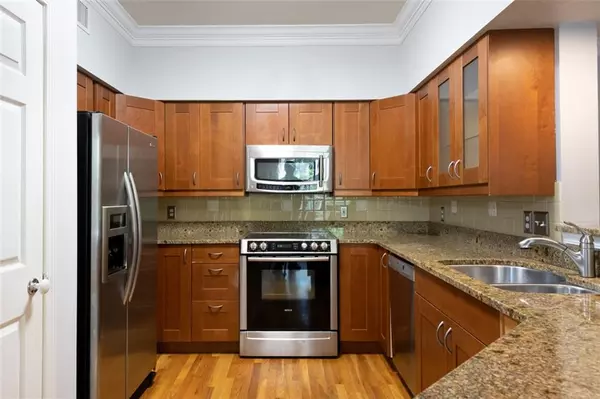For more information regarding the value of a property, please contact us for a free consultation.
3777 Peachtree RD NE #524 Brookhaven, GA 30319
Want to know what your home might be worth? Contact us for a FREE valuation!

Our team is ready to help you sell your home for the highest possible price ASAP
Key Details
Sold Price $287,500
Property Type Condo
Sub Type Condominium
Listing Status Sold
Purchase Type For Sale
Square Footage 1,402 sqft
Price per Sqft $205
Subdivision Peachtree Place
MLS Listing ID 6944166
Sold Date 02/04/22
Style Mediterranean
Bedrooms 3
Full Baths 2
Construction Status Resale
HOA Fees $641
HOA Y/N Yes
Year Built 1995
Annual Tax Amount $2,834
Tax Year 2020
Property Description
Come home to the vacation feel of this Mediterranean-design resort-style community in red-hot Brookhaven. One of the largest floor plans in sought-after Peachtree Place, this updated corner unit, 2nd floor, 3BR roommate plan features an open layout with hardwood floors, separate dining room, and huge private covered balcony. Kitchen features granite counters, stainless steel appliances & beautiful upgraded stained cabinetry. Master suite includes large bedroom that can easily accommodate a king-size bed, 2 walk-in closets, and oversized master bathroom that features double vanities with spacious counters, separate make-up vanity, and large walk-in shower. 3rd bedroom could serve as home office with convenient built-in desk. Separate laundry room includes full-size machines and additional built-in storage shelving & cabinets. Newer HVAC & water heater -- both replaced in 2018. Unit is conveniently located at the front of the community near the pool and amenities, with 2 assigned parking spaces right in front of the building (building #5). FHA approved community with unparalleled amenities including beautiful pool & spa, well-equipped fitness center, 24 hr courtesy officer, onsite property manager, business center, theater room, dog park, and ample visitor parking!
Location
State GA
County Fulton
Lake Name None
Rooms
Bedroom Description Master on Main, Roommate Floor Plan
Other Rooms None
Basement None
Main Level Bedrooms 3
Dining Room Open Concept, Separate Dining Room
Interior
Interior Features Double Vanity, High Ceilings 9 ft Main, High Speed Internet, His and Hers Closets, Walk-In Closet(s), Other
Heating Electric, Forced Air
Cooling Ceiling Fan(s), Central Air
Flooring Carpet, Ceramic Tile, Hardwood
Fireplaces Type None
Window Features Insulated Windows
Appliance Dishwasher, Disposal, Dryer, Electric Oven, Electric Range, Microwave, Refrigerator, Washer
Laundry Laundry Room
Exterior
Exterior Feature Balcony
Parking Features Assigned, Parking Lot
Fence None
Pool None
Community Features Clubhouse, Dog Park, Fitness Center, Gated, Homeowners Assoc, Meeting Room, Near Marta, Near Shopping, Pool, Public Transportation
Utilities Available Cable Available, Electricity Available, Sewer Available, Water Available
Waterfront Description None
View City
Roof Type Other
Street Surface Asphalt
Accessibility None
Handicap Access None
Porch Covered
Total Parking Spaces 2
Building
Lot Description Landscaped
Story One
Foundation Slab
Sewer Public Sewer
Water Public
Architectural Style Mediterranean
Level or Stories One
Structure Type Stucco
New Construction No
Construction Status Resale
Schools
Elementary Schools Sarah Rawson Smith
Middle Schools Willis A. Sutton
High Schools North Atlanta
Others
HOA Fee Include Maintenance Structure, Maintenance Grounds, Reserve Fund, Sewer, Swim/Tennis, Termite, Water
Senior Community no
Restrictions true
Tax ID 17 001000080418
Ownership Condominium
Financing yes
Special Listing Condition None
Read Less

Bought with Keller Williams Realty Cityside
Get More Information




