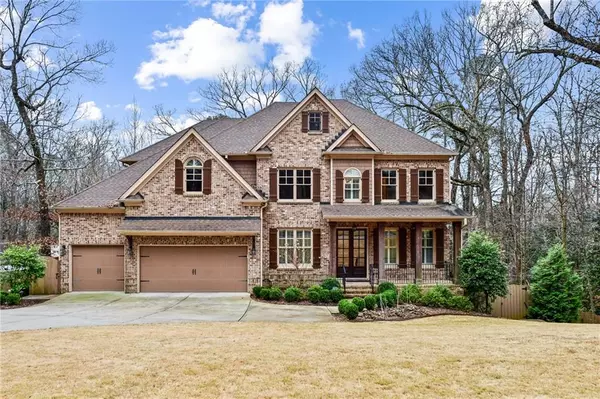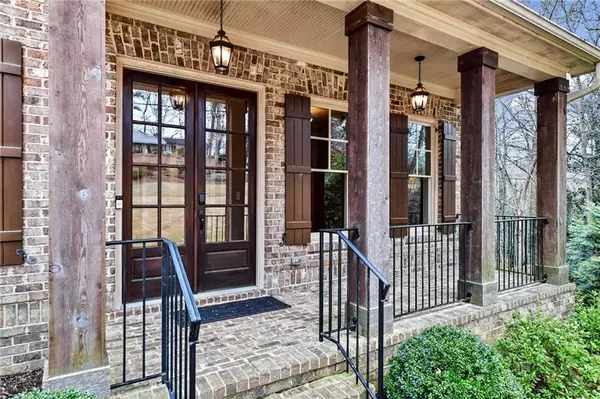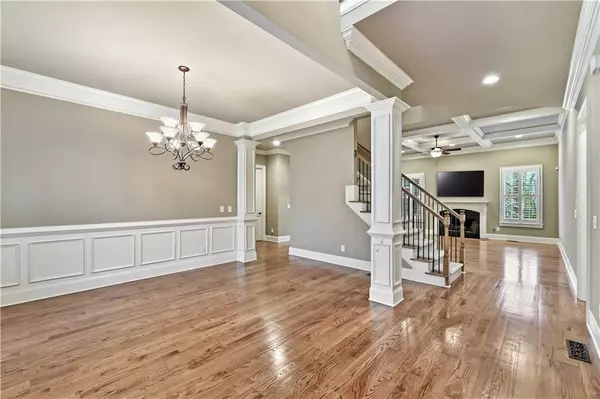For more information regarding the value of a property, please contact us for a free consultation.
525 Forest Hills DR Atlanta, GA 30342
Want to know what your home might be worth? Contact us for a FREE valuation!

Our team is ready to help you sell your home for the highest possible price ASAP
Key Details
Sold Price $1,680,000
Property Type Single Family Home
Sub Type Single Family Residence
Listing Status Sold
Purchase Type For Sale
Square Footage 5,274 sqft
Price per Sqft $318
Subdivision High Point
MLS Listing ID 6983709
Sold Date 02/09/22
Style Traditional
Bedrooms 6
Full Baths 5
Construction Status Resale
HOA Y/N No
Year Built 2013
Annual Tax Amount $10,921
Tax Year 2020
Lot Size 0.995 Acres
Acres 0.9952
Property Description
Traditional family home located in Sandy Springs. This home is move-in ready and has plenty of room to spread out on an acre lot with a huge backyard. Open kitchen to family room. Kitchen has all SS appliances including a Thermador 6 burner cooktop, double convection ovens, and walk-in pantry. Screened in porch off kitchen overlooks the flat grassy backyard with pool and spa. Oversized primary suite is upstairs with custom built-in closets, and spacious primary bath with double vanities. There are 3 additional bedrooms upstairs and 2 bathrooms with a bonus room. Square footage does not include finished basement areas. Recently finished basement with additional bedroom, bathroom, and office. Large living space downstairs allows for a TV room and game room. This backyard offers endless excitement for kids and pets. Watch your kids on the play set while sitting by the firepit all while enjoying the sound of the spa waterfall.
Location
State GA
County Fulton
Lake Name None
Rooms
Bedroom Description Oversized Master
Other Rooms Other
Basement Exterior Entry, Finished, Finished Bath, Full, Interior Entry
Main Level Bedrooms 1
Dining Room Seats 12+, Separate Dining Room
Interior
Interior Features Double Vanity, Entrance Foyer 2 Story, High Ceilings 9 ft Upper, High Speed Internet, His and Hers Closets, Low Flow Plumbing Fixtures, Smart Home, Tray Ceiling(s), Walk-In Closet(s)
Heating Forced Air, Natural Gas
Cooling Attic Fan, Ceiling Fan(s), Central Air
Flooring Carpet, Hardwood
Fireplaces Number 1
Fireplaces Type Family Room, Gas Log, Gas Starter, Outside
Window Features Plantation Shutters, Shutters
Appliance Dishwasher, Disposal, Double Oven, Gas Cooktop, Microwave, Range Hood, Refrigerator
Laundry Laundry Room, Main Level
Exterior
Exterior Feature Garden, Private Yard, Rear Stairs
Parking Features Attached, Garage, Garage Door Opener, Garage Faces Front, Kitchen Level
Garage Spaces 3.0
Fence Back Yard, Fenced, Wood
Pool Gunite, Heated, In Ground
Community Features Near Schools, Near Shopping
Utilities Available Cable Available, Electricity Available, Natural Gas Available, Phone Available, Sewer Available, Water Available
Waterfront Description None
View Other
Roof Type Composition
Street Surface Asphalt
Accessibility None
Handicap Access None
Porch Covered, Deck, Enclosed, Front Porch, Patio, Screened
Total Parking Spaces 3
Private Pool true
Building
Lot Description Landscaped, Level, Private
Story Two
Foundation None
Sewer Septic Tank
Water Public
Architectural Style Traditional
Level or Stories Two
Structure Type Brick 3 Sides, Cement Siding
New Construction No
Construction Status Resale
Schools
Elementary Schools High Point
Middle Schools Ridgeview Charter
High Schools Riverwood International Charter
Others
Senior Community no
Restrictions false
Tax ID 17 006700020283
Special Listing Condition None
Read Less

Bought with Atlanta Communities
Get More Information




