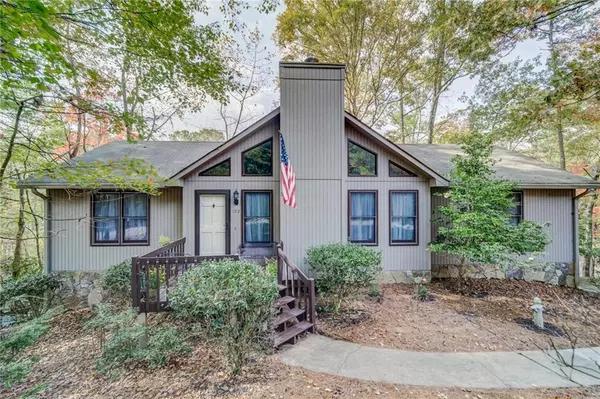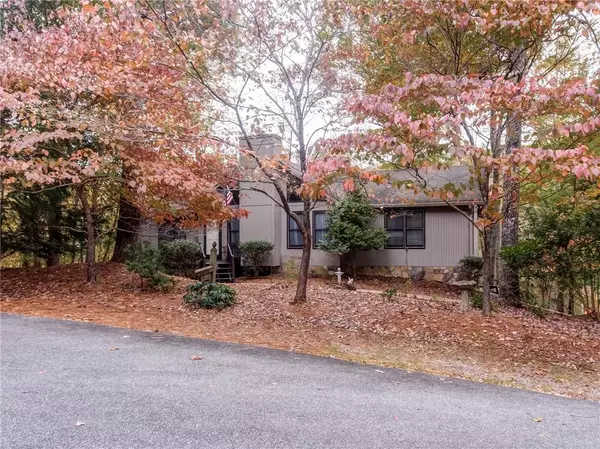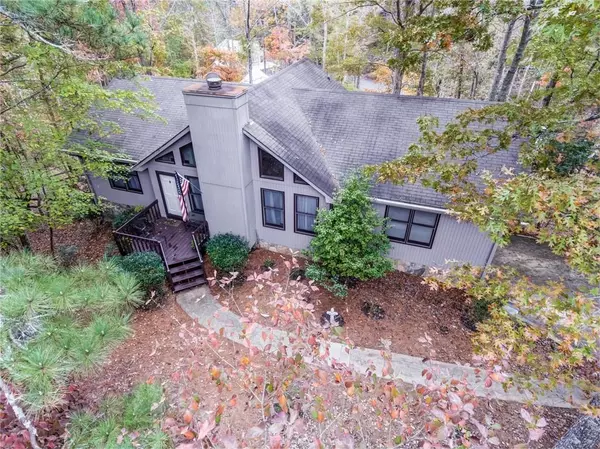For more information regarding the value of a property, please contact us for a free consultation.
102 Broadwater CT Waleska, GA 30183
Want to know what your home might be worth? Contact us for a FREE valuation!

Our team is ready to help you sell your home for the highest possible price ASAP
Key Details
Sold Price $355,000
Property Type Single Family Home
Sub Type Single Family Residence
Listing Status Sold
Purchase Type For Sale
Square Footage 2,514 sqft
Price per Sqft $141
Subdivision Lake Arrowhead
MLS Listing ID 6965979
Sold Date 02/11/22
Style Ranch
Bedrooms 4
Full Baths 3
Construction Status Resale
HOA Y/N No
Year Built 1988
Annual Tax Amount $698
Tax Year 2021
Lot Size 0.360 Acres
Acres 0.36
Property Description
Come Home to "the Lake"! Wonderful Ranch with Finished Terrace Level just a minute walk from the Lake. The Vaulted & Beamed Great Room accented with Rich Wood Paneling, Hardwoods, and a Floor to Ceiling, Real Rustic Stone Fireplace is warm and welcoming! Beautiful Terracotta Floors are featured in the Separate Dining Room and Eat-In Kitchen. Newer Stainless Appliances (including Refrigerator), Gorgeous Granite Countertops, and Large Pantry. The Kitchen opens to a Grilling Deck. On the Main Level is also a Large Master Bedroom and Inviting Master Bath with Separate Shower & Whirlpool Tub accented with granite and ceramic tile. Two Secondary Bedrooms and Full Bath. The Versatile Terrace Level features a Fantastic Game Room complete with Pool Table, Office Space, Wet Bar, and Fourth Bedroom with Full Bath. The Huge Lower Deck runs the length of the home. Fenced Garden on the Side Yard. New HVAC and Newer Tankless Water Heater. Oversized 2-Car Garage.
Location
State GA
County Cherokee
Lake Name Arrowhead
Rooms
Bedroom Description In-Law Floorplan, Master on Main
Other Rooms None
Basement Daylight, Driveway Access, Exterior Entry, Finished, Finished Bath, Interior Entry
Main Level Bedrooms 3
Dining Room Separate Dining Room
Interior
Interior Features Beamed Ceilings, Cathedral Ceiling(s), Double Vanity, High Ceilings 10 ft Main, Walk-In Closet(s), Wet Bar
Heating Central, Propane
Cooling Central Air, Humidity Control
Flooring Carpet, Ceramic Tile, Hardwood
Fireplaces Number 1
Fireplaces Type Gas Log, Glass Doors, Great Room
Window Features None
Appliance Dishwasher, Disposal, Gas Oven, Gas Range, Microwave, Refrigerator, Tankless Water Heater
Laundry In Hall, Main Level
Exterior
Exterior Feature Garden, Private Front Entry, Private Rear Entry
Parking Features Garage, Garage Door Opener, Garage Faces Side
Garage Spaces 2.0
Fence Back Yard
Pool None
Community Features Country Club, Gated, Golf, Homeowners Assoc, Lake, Near Trails/Greenway, Pickleball, Playground, Pool, Powered Boats Allowed, Restaurant, Tennis Court(s)
Utilities Available Cable Available, Electricity Available, Phone Available, Sewer Available, Water Available
Waterfront Description None
View Rural
Roof Type Composition
Street Surface Asphalt
Accessibility Accessible Bedroom, Accessible Doors, Accessible Full Bath
Handicap Access Accessible Bedroom, Accessible Doors, Accessible Full Bath
Porch Deck, Front Porch
Total Parking Spaces 2
Building
Lot Description Back Yard, Front Yard, Wooded
Story One
Foundation Concrete Perimeter
Sewer Public Sewer
Water Private
Architectural Style Ranch
Level or Stories One
Structure Type Stone, Wood Siding
New Construction No
Construction Status Resale
Schools
Elementary Schools R.M. Moore
Middle Schools Teasley
High Schools Cherokee
Others
Senior Community no
Restrictions false
Tax ID 22N18A 562
Special Listing Condition None
Read Less

Bought with Lake Homes Realty, LLC.
Get More Information




