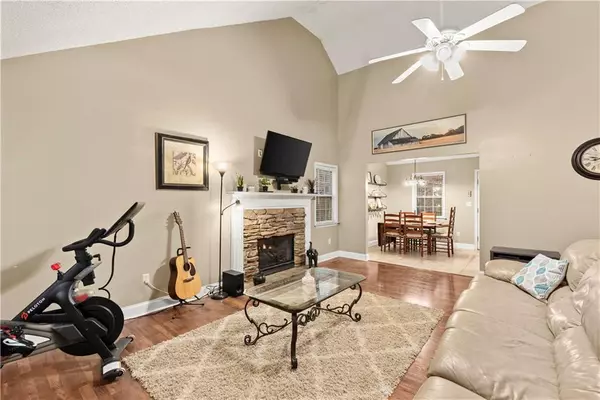For more information regarding the value of a property, please contact us for a free consultation.
235 Station WAY Adairsville, GA 30103
Want to know what your home might be worth? Contact us for a FREE valuation!

Our team is ready to help you sell your home for the highest possible price ASAP
Key Details
Sold Price $231,000
Property Type Single Family Home
Sub Type Single Family Residence
Listing Status Sold
Purchase Type For Sale
Square Footage 1,972 sqft
Price per Sqft $117
Subdivision Highland Station
MLS Listing ID 6982021
Sold Date 02/11/22
Style Ranch
Bedrooms 4
Full Baths 3
Construction Status Resale
HOA Y/N No
Year Built 2004
Annual Tax Amount $1,875
Tax Year 2021
Lot Size 2.038 Acres
Acres 2.0382
Property Description
Welcome home to your serene oasis on 2 private acres with captivating views. You’ll fall in love with the natural surroundings on a quiet cul-de-sac. This entertainer’s dream is in an established neighborhood community with no HOA, minutes from shopping, restaurants, I-75 and Manning Mill Park. You will be met with gleaming hardwood floors as you enter into the light-filled family room with vaulted ceilings. Relax fireside with gas logs in the beautiful stone fireplace or adventure into the kitchen equipped with custom wood cabinetry, pantry, and eat-in breakfast area. Through the French doors, enjoy a cup of coffee on your expansive deck leading to a fenced backyard. Retreat to your owner’s suite with tray ceiling and walk-in closet. Escape to the ensuite featuring a soaking tub, separate shower with dual shower heads and double vanity! Don’t miss the creative feature wall in one of the secondary bedrooms where you can set up an office, gym, studio or guest room, the ideas are endless. Downstairs, you’ll find a finished basement complete with bedroom and full bath plus a flex space to be used as a teen hangout, man cave, or home-school room, etc! The oversized 2 car garage has plenty of storage and a workbench that remains. All you have to do is move in! Highlights include new HVAC, low maintenance vinyl siding, gas furnace, carport, firepit, raised garden, firewood shed, 2" blinds, and leaf guard gutters.
Location
State GA
County Bartow
Lake Name None
Rooms
Bedroom Description Master on Main
Other Rooms None
Basement Driveway Access, Exterior Entry, Finished, Finished Bath, Full, Interior Entry
Main Level Bedrooms 3
Dining Room Great Room
Interior
Interior Features Disappearing Attic Stairs, Double Vanity, Entrance Foyer, High Ceilings 9 ft Main, Tray Ceiling(s), Walk-In Closet(s)
Heating Central, Natural Gas
Cooling Ceiling Fan(s), Central Air
Flooring Carpet, Ceramic Tile, Hardwood
Fireplaces Number 1
Fireplaces Type Gas Log, Gas Starter, Great Room
Window Features Insulated Windows
Appliance Dishwasher, Electric Oven, Electric Range, Microwave, Refrigerator
Laundry In Hall, Laundry Room, Main Level
Exterior
Exterior Feature Garden, Rain Gutters
Parking Features Attached, Carport, Drive Under Main Level, Driveway, Garage, Garage Door Opener, Garage Faces Front
Garage Spaces 2.0
Fence Back Yard, Chain Link, Fenced, Wood
Pool None
Community Features Near Schools, Near Shopping, Near Trails/Greenway, Park
Utilities Available Cable Available, Electricity Available, Natural Gas Available, Phone Available, Underground Utilities, Water Available
Waterfront Description None
View Rural
Roof Type Composition
Street Surface Asphalt, Concrete
Accessibility None
Handicap Access None
Porch Deck
Total Parking Spaces 3
Building
Lot Description Back Yard, Cul-De-Sac, Front Yard, Private, Sloped, Wooded
Story One
Foundation Concrete Perimeter
Sewer Septic Tank
Water Public
Architectural Style Ranch
Level or Stories One
Structure Type Vinyl Siding
New Construction No
Construction Status Resale
Schools
Elementary Schools Clear Creek - Bartow
Middle Schools Adairsville
High Schools Adairsville
Others
Senior Community no
Restrictions false
Tax ID A016 0003 024
Special Listing Condition None
Read Less

Bought with Main Street Renewal, LLC.
Get More Information




