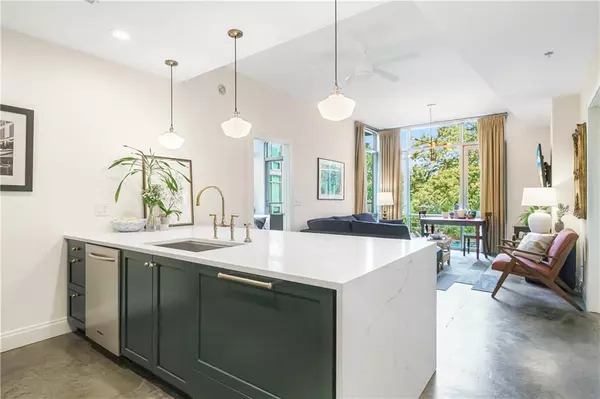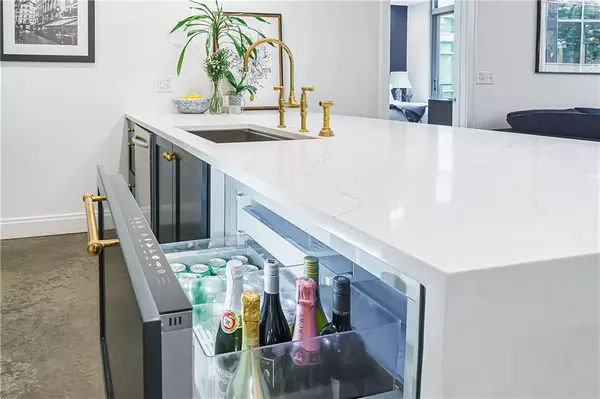For more information regarding the value of a property, please contact us for a free consultation.
905 Juniper ST NE #402 Atlanta, GA 30309
Want to know what your home might be worth? Contact us for a FREE valuation!

Our team is ready to help you sell your home for the highest possible price ASAP
Key Details
Sold Price $550,000
Property Type Condo
Sub Type Condominium
Listing Status Sold
Purchase Type For Sale
Square Footage 1,171 sqft
Price per Sqft $469
Subdivision 905 Juniper
MLS Listing ID 6950745
Sold Date 02/11/22
Style Contemporary/Modern
Bedrooms 2
Full Baths 2
Construction Status Resale
HOA Fees $711
HOA Y/N Yes
Year Built 2006
Annual Tax Amount $5,445
Tax Year 2020
Lot Size 1,176 Sqft
Acres 0.027
Property Description
Located in the heart of Midtown in sought-after 905 Juniper, this two-bedroom, two-bathroom condo overlooks the refreshing pool and surrounding amenities. The recently renovated kitchen offers Au Courant cabinetry in a rich tone, quartz waterfall countertops, polished brass finishes, a refrigerator drawer for beverages, a gas range and a breakfast bar. Concrete floors flow into the sunlit living area where casement windows open and allow fresh air into the home. The primary suite features dark hardwood floors, a walk-in closet with a closet build out and access to the balcony overlooking the pool. The en suite bathroom impresses with a granite-topped double vanity with plenty of storage, a separate garden bathtub and a large seamless glass shower with two shower heads and separate controls. On the other side of the home, double doors lead to the guest suite, which is outfitted with dark hardwood floors and an en suite bathroom with a combination shower and bathtub. This home also includes a sizable laundry room. Enjoy all the resort-style amenities offered at 905 Juniper, including a fitness center, pool, spa, a grilling area, clubroom, restaurant, a 24-hour concierge and all the perks of Intown living. Unit has 2 parking spaces and a storage unit!
Location
State GA
County Fulton
Lake Name None
Rooms
Bedroom Description Master on Main, Roommate Floor Plan, Split Bedroom Plan
Other Rooms None
Basement None
Main Level Bedrooms 2
Dining Room Other
Interior
Interior Features Double Vanity, High Ceilings 10 ft Main, High Speed Internet, Walk-In Closet(s)
Heating Forced Air
Cooling Central Air
Flooring Ceramic Tile, Concrete, Hardwood
Fireplaces Type None
Window Features Insulated Windows
Appliance Dishwasher, Disposal, Gas Range, Range Hood, Refrigerator, Self Cleaning Oven
Laundry In Hall, Laundry Room
Exterior
Exterior Feature Awning(s), Balcony, Courtyard, Gas Grill, Storage
Garage Assigned, Covered, Deeded, Garage, Garage Door Opener, Storage
Garage Spaces 2.0
Fence Fenced
Pool In Ground, Salt Water
Community Features Concierge, Fitness Center, Gated, Homeowners Assoc, Near Beltline, Near Marta, Park, Pool, Public Transportation, Restaurant, Sidewalks, Spa/Hot Tub
Utilities Available Cable Available, Electricity Available, Natural Gas Available, Phone Available, Sewer Available, Underground Utilities, Water Available
Waterfront Description None
View City, Other
Roof Type Other
Street Surface Asphalt
Accessibility None
Handicap Access None
Porch Patio
Total Parking Spaces 2
Private Pool false
Building
Lot Description Other
Story One
Foundation Concrete Perimeter
Sewer Public Sewer
Water Public
Architectural Style Contemporary/Modern
Level or Stories One
Structure Type Block, Brick 4 Sides
New Construction No
Construction Status Resale
Schools
Elementary Schools Springdale Park
Middle Schools David T Howard
High Schools Midtown
Others
HOA Fee Include Door person, Gas, Maintenance Structure, Maintenance Grounds, Receptionist, Reserve Fund, Security, Trash
Senior Community no
Restrictions true
Tax ID 14 004900021240
Ownership Condominium
Financing no
Special Listing Condition None
Read Less

Bought with Atlanta Fine Homes Sotheby's International
Get More Information




