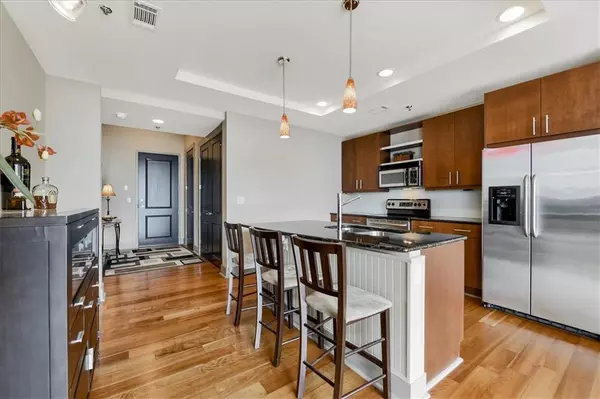For more information regarding the value of a property, please contact us for a free consultation.
4561 Olde Perimeter WAY #1702 Atlanta, GA 30346
Want to know what your home might be worth? Contact us for a FREE valuation!

Our team is ready to help you sell your home for the highest possible price ASAP
Key Details
Sold Price $525,000
Property Type Condo
Sub Type Condominium
Listing Status Sold
Purchase Type For Sale
Square Footage 1,567 sqft
Price per Sqft $335
Subdivision The Manhattan
MLS Listing ID 6986173
Sold Date 02/14/22
Style Mid-Rise (up to 5 stories)
Bedrooms 2
Full Baths 2
Construction Status Resale
HOA Y/N Yes
Year Built 2006
Annual Tax Amount $6,946
Tax Year 2020
Lot Size 1,481 Sqft
Acres 0.034
Property Description
Golden Opportunity for this Gorgeous, South Facing Condo in The Manhattan. These units rarely become available! This 2 Bedroom/ 2 Bathroom End-Unit has beautiful floor-to-ceiling windows with spectacular views. Warm and Inviting Foyer opens to kitchen, living and dining spaces perfect for entertaining. This Open Floor Concept boasts an incredible Owner's Suite with a spacious spa bath, oversized closet, and incredible views of downtown city lights. A Private Garage w/storage space as well as an additional designated parking space just outside private garage. The Manhattan offers wonderful amenities such as Guest Suites for your guest, 24 Hr Concierge, Rooftop Lounge, Fitness Center, Swimming Pool, Tennis Courts, Dog Play Area. A Target next door with Additional Shopping, Fabulous Dining Within Walking Distance! Centrally located to 400, I-285, and Marta.
Location
State GA
County Dekalb
Lake Name None
Rooms
Bedroom Description Master on Main, Split Bedroom Plan
Other Rooms None
Basement None
Main Level Bedrooms 2
Dining Room Separate Dining Room
Interior
Interior Features Entrance Foyer, High Ceilings 10 ft Main, High Speed Internet, Walk-In Closet(s)
Heating Central, Natural Gas, Zoned
Cooling Ceiling Fan(s), Central Air, Zoned
Flooring Carpet, Ceramic Tile, Hardwood
Fireplaces Type None
Window Features Insulated Windows
Appliance Dishwasher, Electric Cooktop, Electric Oven, Electric Water Heater, Microwave, Self Cleaning Oven
Laundry Laundry Room
Exterior
Exterior Feature Balcony
Garage Assigned, Attached, Covered, Garage, Garage Door Opener, Storage
Garage Spaces 1.0
Fence None
Pool In Ground
Community Features Business Center, Concierge, Fitness Center, Gated, Guest Suite, Homeowners Assoc, Near Marta, Near Schools, Near Shopping, Pool, Public Transportation, Tennis Court(s)
Utilities Available Cable Available, Electricity Available, Phone Available, Sewer Available, Underground Utilities, Water Available
Waterfront Description None
View City
Roof Type Composition, Concrete
Street Surface Paved
Accessibility Accessible Electrical and Environmental Controls
Handicap Access Accessible Electrical and Environmental Controls
Porch Patio
Total Parking Spaces 1
Private Pool false
Building
Lot Description Level
Story Three Or More
Foundation Concrete Perimeter
Sewer Public Sewer
Water Public
Architectural Style Mid-Rise (up to 5 stories)
Level or Stories Three Or More
Structure Type Other
New Construction No
Construction Status Resale
Schools
Elementary Schools Austin
Middle Schools Peachtree
High Schools Dunwoody
Others
Senior Community no
Restrictions true
Tax ID 18 349 10 082
Ownership Condominium
Financing no
Special Listing Condition None
Read Less

Bought with Atlanta Fine Homes Sotheby's International
Get More Information




