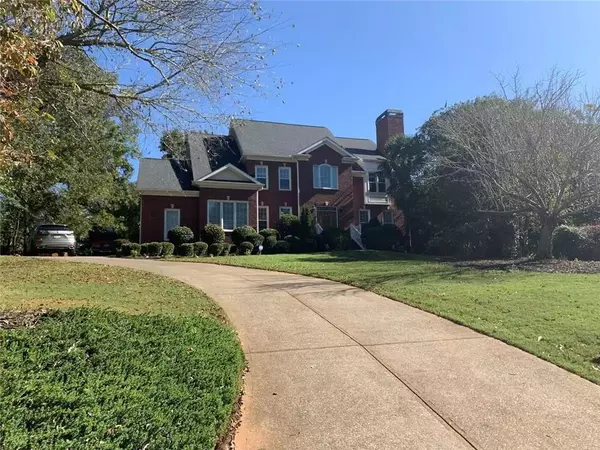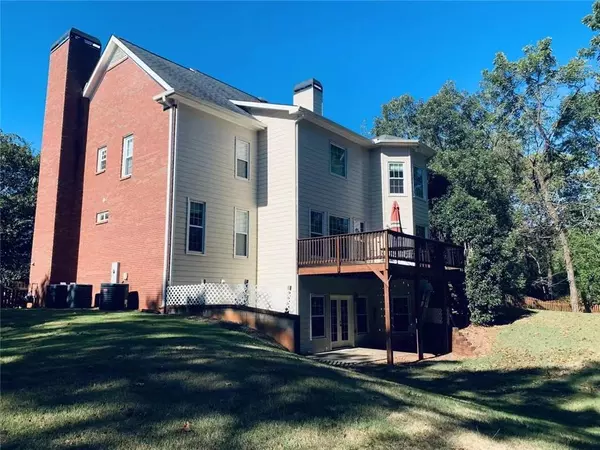For more information regarding the value of a property, please contact us for a free consultation.
120 Annie Cook WAY Roswell, GA 30076
Want to know what your home might be worth? Contact us for a FREE valuation!

Our team is ready to help you sell your home for the highest possible price ASAP
Key Details
Sold Price $785,000
Property Type Single Family Home
Sub Type Single Family Residence
Listing Status Sold
Purchase Type For Sale
Square Footage 5,193 sqft
Price per Sqft $151
Subdivision Houze Commons
MLS Listing ID 6974686
Sold Date 02/14/22
Style Traditional
Bedrooms 7
Full Baths 5
Construction Status Resale
HOA Y/N No
Year Built 2000
Annual Tax Amount $4,372
Tax Year 2020
Lot Size 0.750 Acres
Acres 0.75
Property Description
This amazing home is located on a 0.75 acres land. Large and Beautiful Yard with kids play ground, Pavilion and private fence. The back yard are large enough for a pool and fire pit. The creation would be endless. Great location close to downtown Roswell and Hembree Park with light Tennis Course. All kinds of stores and supermarkets around. Beautiful 3 sides bricks and large kitchen with brand new Quartzes countertop , new gas cooktop and large sink. High foyer and Brand new solid hardwood floor on main level. Updates natural marble countertop and frameless shower in master bathroom.Basement is finished in 2017 with bedroom , family rooms, full bathroom and extra rooms which can be used as exercise room and study room. All windows are replaced in 2016 by Home Depot. The upstairs' HVAC is replaced in 2021 and main level's HVAC is replaced in 2020. No HOA fee.
Location
State GA
County Fulton
Lake Name None
Rooms
Bedroom Description Oversized Master, Sitting Room
Other Rooms Shed(s), Other
Basement Bath/Stubbed, Daylight, Exterior Entry, Finished, Finished Bath, Interior Entry
Main Level Bedrooms 1
Dining Room Seats 12+, Separate Dining Room
Interior
Interior Features Double Vanity, Entrance Foyer, Entrance Foyer 2 Story
Heating Forced Air, Natural Gas
Cooling Central Air, Heat Pump
Flooring Carpet, Ceramic Tile, Hardwood
Fireplaces Number 2
Fireplaces Type Family Room, Gas Starter, Living Room
Window Features Insulated Windows, Skylight(s)
Appliance Dishwasher, Disposal, Double Oven, Gas Cooktop, Gas Water Heater, Microwave, Refrigerator
Laundry Laundry Room
Exterior
Exterior Feature Garden, Private Front Entry, Private Rear Entry, Private Yard, Rain Gutters
Parking Features Garage, Garage Door Opener, Garage Faces Side, Storage
Garage Spaces 2.0
Fence Back Yard, Brick, Fenced, Privacy, Wood
Pool None
Community Features Near Schools, Near Shopping
Utilities Available Electricity Available, Natural Gas Available, Sewer Available, Underground Utilities, Water Available
Waterfront Description None
View City
Roof Type Composition
Street Surface Paved
Accessibility None
Handicap Access None
Porch Deck, Patio
Total Parking Spaces 2
Building
Lot Description Back Yard, Cul-De-Sac, Front Yard, Landscaped, Private
Story Two
Foundation Concrete Perimeter
Sewer Public Sewer
Water Public
Architectural Style Traditional
Level or Stories Two
Structure Type Brick 3 Sides
New Construction No
Construction Status Resale
Schools
Elementary Schools Hembree Springs
Middle Schools Elkins Pointe
High Schools Roswell
Others
Senior Community no
Restrictions false
Tax ID 12 206004721120
Ownership Fee Simple
Special Listing Condition None
Read Less

Bought with RE/MAX Town and Country
Get More Information




