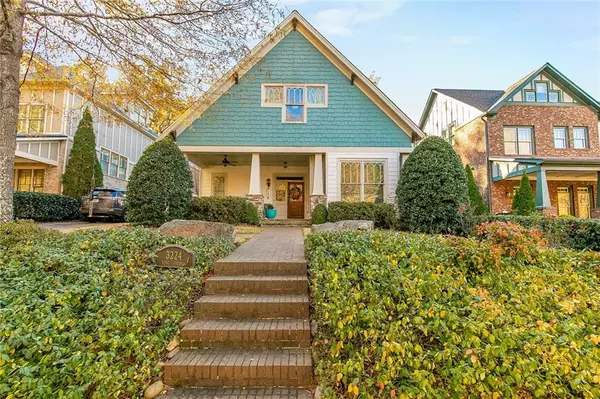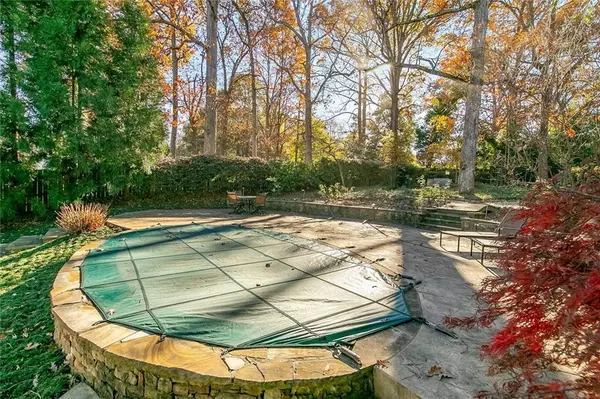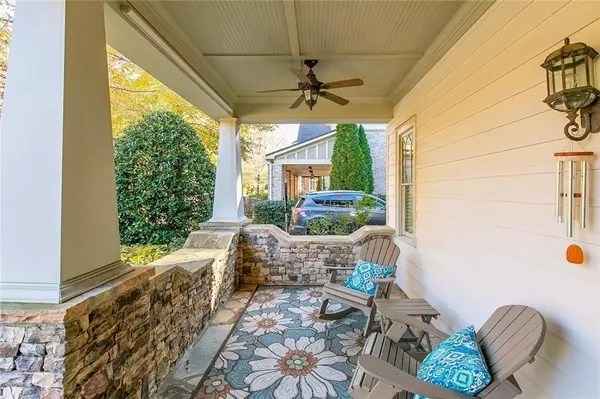For more information regarding the value of a property, please contact us for a free consultation.
3224 King Springs RD SE Smyrna, GA 30080
Want to know what your home might be worth? Contact us for a FREE valuation!

Our team is ready to help you sell your home for the highest possible price ASAP
Key Details
Sold Price $725,000
Property Type Single Family Home
Sub Type Single Family Residence
Listing Status Sold
Purchase Type For Sale
Square Footage 3,694 sqft
Price per Sqft $196
Subdivision Cottages At King Springs
MLS Listing ID 6994219
Sold Date 02/16/22
Style Craftsman
Bedrooms 4
Full Baths 4
Half Baths 1
Construction Status Resale
HOA Fees $800
HOA Y/N No
Year Built 2005
Annual Tax Amount $6,253
Tax Year 2021
Lot Size 0.310 Acres
Acres 0.31
Property Description
Greet your friends and sit a while on the rocking chair front porch of this southern charm beauty! Beautiful Craftsman with heated pool spa near Smyrna Market Village. Your family will appreciate being across the street from a park with walking trails and playgrounds. Step inside to gaze upon the modern open layout great for entertaining. You'll love the upgrades galore, gorgeous hardwood floors, exquisite moldings and detailed finishes. The spacious gourmet kitchen will inspire your inner chef- complete with large island, walk-in pantry, breakfast room, breakfast bar, energy efficient SS appliances and granite counters. The kitchen is open to the inviting family room graced by a beautiful gas fireplace. The formal dining room with tons of natural light will be the place you will gather with friends and family to make those wonderful memories. Escape to a master retreat suite on main to envy featuring rare "his" and "her" bathrooms, oversized shower, soaking tub, large custom walk-in closet. Three generously sized guest bedrooms, two full baths and flex space for a den or office on upper level. The enticing pool and fire put area offer a quiet serene retreat or a fun entertainment area for friends and family. Enjoy games in the lush, fenced-in backyard perfect for kids and pets. Electronic driveway gate and large garage with built-in cabinetry and overhead storage space. Energy Efficient EarthCraft home with brand new (May 2021) downstairs HVAC unit, brand new pool pump, and 2015 roof. This house screams designer' and will reflect the personality and taste of those accustomed to the best in quality design, finishes and lifestyle. Move in today and start making memories tomorrow!
Location
State GA
County Cobb
Lake Name None
Rooms
Bedroom Description Master on Main, Other
Other Rooms None
Basement None
Main Level Bedrooms 1
Dining Room Open Concept, Separate Dining Room
Interior
Interior Features Beamed Ceilings, Bookcases, Coffered Ceiling(s), Entrance Foyer, High Ceilings 9 ft Upper, High Ceilings 10 ft Main, High Speed Internet, His and Hers Closets, Smart Home, Tray Ceiling(s), Walk-In Closet(s)
Heating Central, Electric, Separate Meters, Zoned
Cooling Ceiling Fan(s), Central Air, Zoned
Flooring Carpet, Ceramic Tile, Hardwood
Fireplaces Number 1
Fireplaces Type Family Room, Gas Starter
Window Features Double Pane Windows, Insulated Windows
Appliance Dishwasher, Disposal, Double Oven, Dryer, Gas Cooktop, Gas Water Heater, Microwave, Refrigerator, Self Cleaning Oven
Laundry Laundry Room, Main Level
Exterior
Exterior Feature Courtyard, Garden, Private Rear Entry, Private Yard, Storage
Garage Attached, Driveway, Garage, Garage Door Opener, Kitchen Level
Garage Spaces 2.0
Fence Back Yard, Fenced, Privacy
Pool Heated, In Ground
Community Features Gated, Homeowners Assoc, Near Schools, Near Shopping, Near Trails/Greenway, Park, Playground, Pool, Public Transportation, Restaurant, Sidewalks, Tennis Court(s)
Utilities Available Cable Available, Electricity Available, Natural Gas Available, Phone Available, Sewer Available, Underground Utilities, Water Available
Waterfront Description None
View Other
Roof Type Composition, Shingle
Street Surface Paved
Accessibility Accessible Bedroom, Accessible Doors, Accessible Hallway(s), Accessible Kitchen, Accessible Kitchen Appliances, Accessible Washer/Dryer
Handicap Access Accessible Bedroom, Accessible Doors, Accessible Hallway(s), Accessible Kitchen, Accessible Kitchen Appliances, Accessible Washer/Dryer
Porch Covered, Deck, Front Porch, Patio
Total Parking Spaces 2
Private Pool false
Building
Lot Description Back Yard, Front Yard, Landscaped, Level, Private, Wooded
Story Two
Foundation Concrete Perimeter
Sewer Public Sewer
Water Public
Architectural Style Craftsman
Level or Stories Two
Structure Type Cement Siding, Concrete, Shingle Siding
New Construction No
Construction Status Resale
Schools
Elementary Schools Smyrna
Middle Schools Campbell
High Schools Campbell
Others
HOA Fee Include Maintenance Structure, Reserve Fund
Senior Community no
Restrictions false
Tax ID 17048501020
Ownership Fee Simple
Financing no
Special Listing Condition None
Read Less

Bought with PalmerHouse Properties
Get More Information




