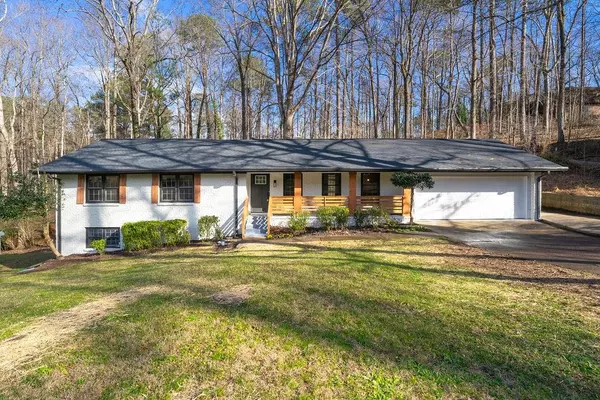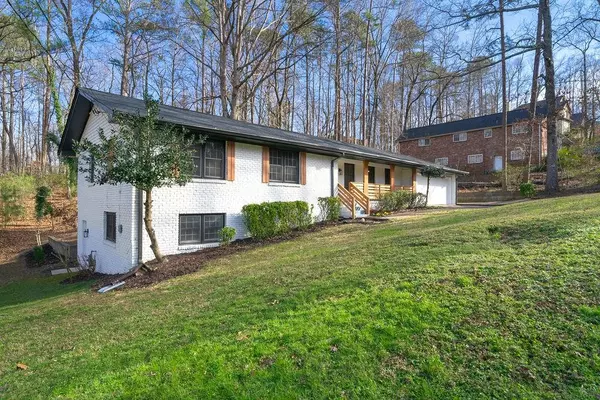For more information regarding the value of a property, please contact us for a free consultation.
3740 High Point LN SW Atlanta, GA 30331
Want to know what your home might be worth? Contact us for a FREE valuation!

Our team is ready to help you sell your home for the highest possible price ASAP
Key Details
Sold Price $410,000
Property Type Single Family Home
Sub Type Single Family Residence
Listing Status Sold
Purchase Type For Sale
Square Footage 2,101 sqft
Price per Sqft $195
Subdivision High Point
MLS Listing ID 6992228
Sold Date 02/22/22
Style Ranch
Bedrooms 5
Full Baths 3
Construction Status Updated/Remodeled
HOA Y/N No
Year Built 1974
Annual Tax Amount $576
Tax Year 2020
Lot Size 0.554 Acres
Acres 0.5544
Property Description
WOW! RARE NEW BEAUTY NOW AVAILABLE IN HIGH POINT!
OVER 2100 SQUARE FEET
This home is everything you have been looking for! 4 sides brick ranch that has been lovingly restored! Walk into a vaulted ceiling and gorgeously stained hardwoods that run throughout the house. Feel the open spaciousness as you view your brand-new kitchen with gleaming granite, new stainless appliances with a gas stove, and lovely shaker cabinets with designer pulls. The master bedroom has two walk-in closets and a beautifully appointed en suite bathroom featuring his and her vanities, a soaking tub, and Carrera marble. Add contemporary lighting fixtures, new carpeting, and a cozy fireplace. How about new doors, an updated trim package and a new water heater and garage door. The home has been professionally painted with designer colors inside and out. The exterior features a new 30-year architectural shingle roof as well as a beautiful wood deck and huge flat back yard. Add in a great school district and your buyers will fall in love with this home and make an offer! We are grateful for your interest in our home!
Location
State GA
County Fulton
Lake Name None
Rooms
Bedroom Description Master on Main
Other Rooms None
Basement Daylight, Exterior Entry, Finished, Finished Bath, Full, Interior Entry
Main Level Bedrooms 2
Dining Room Open Concept, Other
Interior
Interior Features Double Vanity, Entrance Foyer, His and Hers Closets, Vaulted Ceiling(s), Walk-In Closet(s)
Heating Central, Forced Air
Cooling Ceiling Fan(s), Central Air
Flooring Carpet, Ceramic Tile, Hardwood
Fireplaces Number 1
Fireplaces Type Family Room
Window Features Double Pane Windows, Insulated Windows
Appliance Dishwasher, Disposal, Gas Range, Microwave, Self Cleaning Oven, Other
Laundry Laundry Room, Other
Exterior
Exterior Feature Private Front Entry, Private Yard, Other
Parking Features Garage, Level Driveway
Garage Spaces 2.0
Fence Back Yard, Fenced
Pool None
Community Features None
Utilities Available Cable Available, Electricity Available, Natural Gas Available, Phone Available, Sewer Available, Underground Utilities, Water Available
Waterfront Description None
View Trees/Woods
Roof Type Composition
Street Surface Asphalt, Paved
Accessibility None
Handicap Access None
Porch Covered, Front Porch, Rear Porch
Total Parking Spaces 4
Building
Lot Description Back Yard, Front Yard, Landscaped, Private
Story One
Foundation None
Sewer Public Sewer
Water Public
Architectural Style Ranch
Level or Stories One
Structure Type Brick 4 Sides
New Construction No
Construction Status Updated/Remodeled
Schools
Elementary Schools Wolf Creek
Middle Schools Sandtown
High Schools Westlake
Others
Senior Community no
Restrictions false
Tax ID 14F007000030122
Special Listing Condition None
Read Less

Bought with Keller Williams Realty Peachtree Rd.
Get More Information




