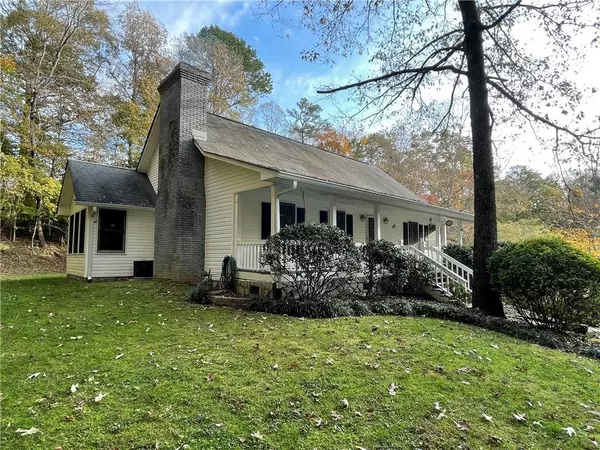For more information regarding the value of a property, please contact us for a free consultation.
59 Forest Glen DR Ellijay, GA 30540
Want to know what your home might be worth? Contact us for a FREE valuation!

Our team is ready to help you sell your home for the highest possible price ASAP
Key Details
Sold Price $369,000
Property Type Single Family Home
Sub Type Single Family Residence
Listing Status Sold
Purchase Type For Sale
Square Footage 2,892 sqft
Price per Sqft $127
Subdivision Westwoods
MLS Listing ID 6970321
Sold Date 12/21/21
Style Cottage, Farmhouse, Traditional
Bedrooms 5
Full Baths 3
Half Baths 1
Construction Status Resale
HOA Y/N No
Year Built 1990
Annual Tax Amount $2,635
Tax Year 2021
Lot Size 0.750 Acres
Acres 0.75
Property Description
What A Location! Welcome to your 5 bedroom home in the city of Ellijay-in desirable Westwoods Subdivision (no HOAs), this quiet charmer has room for the whole family and pets and storage! 5 minutes from the the square, MASTER ON MAIN, open kitchen to sunroom/dining and oversized living room, wood burning fireplace, mudroom/laundry entrance. Upstairs are 2 bedrms and bath, with a hallway full of closets+ attic storage area. Terrace level has large den, bathrm,and 2 rooms (offices or bedrooms w/closets), storage and workshop. 2 SUV carport w/ shed. Don't miss out on city life in a country setting. SO convenient to everything in Ellijay. This cozy large home is full of storage areas, so don't worry about having enough space for you, your family and pets. Workshop with double doors on terrace level used to be a garage and has plenty of space if you have a 4-wheeler or such toys to store. Lowes installed fenced in dog pen. Loads of parking space and room for a small garden.
Location
State GA
County Gilmer
Lake Name None
Rooms
Bedroom Description Master on Main, Oversized Master
Other Rooms Outbuilding
Basement Daylight, Driveway Access, Exterior Entry, Finished, Finished Bath, Full
Main Level Bedrooms 1
Dining Room Open Concept
Interior
Interior Features Other
Heating Central, Natural Gas
Cooling Central Air
Flooring Carpet, Laminate
Fireplaces Number 1
Fireplaces Type Living Room
Window Features Insulated Windows
Appliance Dishwasher, Disposal, Dryer, Gas Cooktop, Microwave, Refrigerator, Washer
Laundry Laundry Room, Main Level, Mud Room
Exterior
Exterior Feature Private Yard, Rain Gutters, Storage
Parking Features Carport, Driveway, Kitchen Level, Parking Pad
Fence Back Yard
Pool None
Community Features Other
Utilities Available Cable Available, Electricity Available, Natural Gas Available, Phone Available, Water Available
Waterfront Description None
View Other
Roof Type Shingle
Street Surface Asphalt
Accessibility Accessible Doors, Accessible Entrance
Handicap Access Accessible Doors, Accessible Entrance
Porch Covered, Front Porch
Total Parking Spaces 4
Building
Lot Description Cul-De-Sac, Front Yard, Landscaped
Story Two
Foundation Slab
Sewer Septic Tank
Water Public
Architectural Style Cottage, Farmhouse, Traditional
Level or Stories Two
Structure Type Vinyl Siding
New Construction No
Construction Status Resale
Schools
Elementary Schools Gilmer - Other
Middle Schools Clear Creek
High Schools Gilmer
Others
Senior Community no
Restrictions false
Tax ID 1066G 042
Special Listing Condition None
Read Less

Bought with Orchard Brokerage LLC
Get More Information




