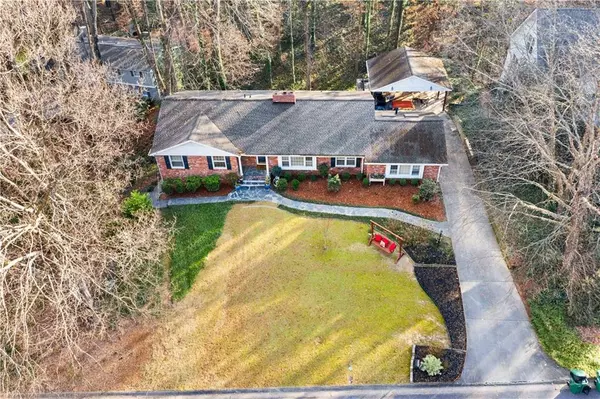For more information regarding the value of a property, please contact us for a free consultation.
5645 Colton DR Atlanta, GA 30342
Want to know what your home might be worth? Contact us for a FREE valuation!

Our team is ready to help you sell your home for the highest possible price ASAP
Key Details
Sold Price $660,000
Property Type Single Family Home
Sub Type Single Family Residence
Listing Status Sold
Purchase Type For Sale
Square Footage 2,416 sqft
Price per Sqft $273
Subdivision High Point
MLS Listing ID 6988804
Sold Date 02/18/22
Style Ranch
Bedrooms 4
Full Baths 3
Construction Status Resale
HOA Y/N No
Year Built 1960
Annual Tax Amount $7,445
Tax Year 2020
Lot Size 0.780 Acres
Acres 0.7805
Property Description
Located in the ITP near Northside Hospital, Emory and Scottish Rite. Very Easy Access To GA.400 & I-285.Ranch Home With Large Main Floor Plan. Home Has Mostly Hardwoods On First Floor, Hardwood Entry Foyer Looks On To The Living Room/ Dining Room Area. Beyond the Dining Room is A Wonderful Family Room W/Stacked Stone Fireplace, Beams, Skylights Great Area To Entertain. Kitchen Has Been Updated With Granite Countertops, Large Kitchen Island Stainless W/Gas Range, Stainless Dishwasher, Stainless Fridge, Under-Mount Lighting Below Cabinets, Separate Wet Bar Area Has Wine Cooler With Sink,There is an Additional Separate Den Area With Another Tiled Fireplace Which Leads To An Open StairCase To the Basement,Staircase Railing is Custom. The Main Foyer Leads You To The Main Tiled Update Bathroom, Two Additional Bedrooms, Hardwoods In All Bedrooms,Master On The Main, Master Bathroom Has Been Updated With Glass Shower , His/Her Sinks. Basement Area Has Great Potential For Income Producing Property or Enjoyment !! Basement Has Fantastic In Law Suite/Apartment Area With Private Entry Walkway to the Suite/Apartment, Includes Full Kitchenette, Laundry, Separate Bedroom, Full Bathroom, Entry Foyer, Living Room/Dining Room Area. Right Side of The Basement Suitable For Owner To Enjoy A Media Room W/Gas Log Fireplace, Wet Bar/Shelving, Exterior Private Patio,Large Storage Area & Laundry Room. Roof is 9 Years Old Architectural Shingles. Basement Has New Heat Pump 2020, Main Floor is Trane System 9 Years Old, Water Heater 9 Years Old, Two Car Carport, Very Private Backyard.
Location
State GA
County Fulton
Lake Name None
Rooms
Bedroom Description In-Law Floorplan, Master on Main
Other Rooms None
Basement Daylight, Exterior Entry, Finished, Finished Bath
Main Level Bedrooms 3
Dining Room Dining L, Seats 12+
Interior
Interior Features Beamed Ceilings, Entrance Foyer, High Ceilings 9 ft Upper, High Speed Internet, His and Hers Closets, Walk-In Closet(s)
Heating Central, Electric
Cooling Ceiling Fan(s), Central Air, Heat Pump
Flooring Carpet, Ceramic Tile, Hardwood
Fireplaces Number 3
Fireplaces Type Basement, Family Room, Gas Log, Great Room
Window Features Skylight(s), Storm Window(s)
Appliance Dishwasher, Disposal, Electric Range, Gas Oven, Gas Range, Microwave, Refrigerator
Laundry In Basement
Exterior
Exterior Feature Private Yard
Parking Features Carport, Driveway
Fence None
Pool None
Community Features Other
Utilities Available Cable Available, Electricity Available, Natural Gas Available, Sewer Available, Water Available
Waterfront Description None
View Trees/Woods
Roof Type Composition
Street Surface Asphalt
Accessibility None
Handicap Access None
Porch Covered, Patio
Total Parking Spaces 2
Building
Lot Description Back Yard
Story One
Foundation Block, Concrete Perimeter
Sewer Public Sewer
Water Public
Architectural Style Ranch
Level or Stories One
Structure Type Brick 3 Sides, Brick 4 Sides, Frame
New Construction No
Construction Status Resale
Schools
Elementary Schools High Point
Middle Schools Ridgeview Charter
High Schools Riverwood International Charter
Others
Senior Community no
Restrictions false
Tax ID 17 006900040164
Special Listing Condition None
Read Less

Bought with EXP Realty, LLC.
Get More Information




