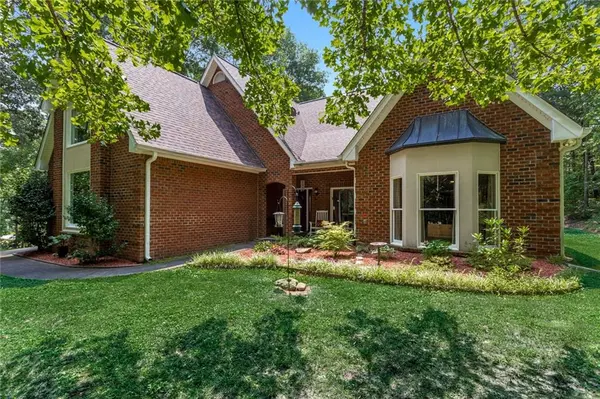For more information regarding the value of a property, please contact us for a free consultation.
519 Riverbend RD Dawsonville, GA 30534
Want to know what your home might be worth? Contact us for a FREE valuation!

Our team is ready to help you sell your home for the highest possible price ASAP
Key Details
Sold Price $600,000
Property Type Single Family Home
Sub Type Single Family Residence
Listing Status Sold
Purchase Type For Sale
Square Footage 3,235 sqft
Price per Sqft $185
Subdivision Dawson Cove - No Hoa
MLS Listing ID 6989555
Sold Date 02/25/22
Style Ranch, Traditional
Bedrooms 5
Full Baths 3
Construction Status Resale
HOA Y/N No
Year Built 1999
Annual Tax Amount $656
Tax Year 2021
Lot Size 2.710 Acres
Acres 2.71
Property Description
Looking for a ranch style home with acreage? You found it! This spacious 5 bedroom/3 bath home offers every perk that makes a ranch style home ideal. It features hardwood floors throughout, an open concept living room with stacked stone fireplace, and a large master on main bedroom & bathroom that is privately situated away from the two additional main floor bedrooms. The kitchen boats beautiful stained cabinets, granite countertops, and bar style island for additional seating. Need a bit more space for family and/or friends? The bonus upstairs space has you covered! Stairs off the kitchen lead you to two additional bedrooms, a full bathroom, and walk out attic/storage access. It is the perfect amount of extra space if you need it - or if you don't. The private and quiet 2.71 acre lot is the perfect compliment to the beautiful home. Outside offers a rocking chair front porch, covered side patio off the kitchen, open back patio, flat lawn space, a fire pit, wooded views, shed/workshop, and a round-a-bout driveway that provides ample parking space or an ideal drive around for RV's, boats, or trailers. No HOA and Located less than half a mile to GA 400, a short distance to schools , shopping, restaurants, and Lake Lanier. This is an opportunity you will not want to miss!
Location
State GA
County Dawson
Lake Name None
Rooms
Bedroom Description Master on Main, Oversized Master, Split Bedroom Plan
Other Rooms Barn(s), Shed(s), Workshop
Basement None
Main Level Bedrooms 3
Dining Room Open Concept, Seats 12+
Interior
Interior Features Entrance Foyer, High Ceilings 9 ft Main, Tray Ceiling(s), Walk-In Closet(s)
Heating Central
Cooling Ceiling Fan(s), Central Air, Zoned
Flooring Carpet, Ceramic Tile, Hardwood
Fireplaces Number 1
Fireplaces Type Family Room, Living Room
Window Features Insulated Windows
Appliance Dishwasher, Electric Cooktop, Electric Oven, Microwave
Laundry Laundry Room, Main Level
Exterior
Exterior Feature Garden, Private Yard, Rain Gutters, Storage, Other
Parking Features Attached, Garage, Garage Faces Side, Kitchen Level, RV Access/Parking, Storage
Garage Spaces 2.0
Fence None
Pool None
Community Features Near Schools, Near Shopping, Near Trails/Greenway, RV/Boat Storage
Utilities Available Cable Available, Electricity Available, Phone Available, Water Available
Waterfront Description None
View Trees/Woods
Roof Type Composition, Shingle
Street Surface Asphalt
Accessibility Accessible Bedroom, Accessible Entrance, Accessible Hallway(s), Accessible Kitchen, Accessible Kitchen Appliances, Accessible Washer/Dryer
Handicap Access Accessible Bedroom, Accessible Entrance, Accessible Hallway(s), Accessible Kitchen, Accessible Kitchen Appliances, Accessible Washer/Dryer
Porch Covered, Front Porch, Patio, Side Porch
Total Parking Spaces 2
Building
Lot Description Back Yard, Front Yard, Landscaped, Level, Private, Wooded
Story Two
Foundation Slab
Sewer Septic Tank
Water Public
Architectural Style Ranch, Traditional
Level or Stories Two
Structure Type Brick 4 Sides, Stucco
New Construction No
Construction Status Resale
Schools
Elementary Schools Kilough
Middle Schools Dawson County
High Schools Dawson County
Others
Senior Community no
Restrictions false
Tax ID 111 091
Special Listing Condition None
Read Less

Bought with Atlanta Communities
Get More Information




