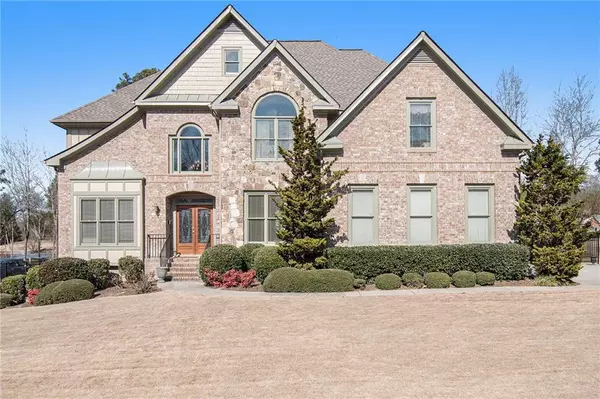For more information regarding the value of a property, please contact us for a free consultation.
3048 LAWSON DR Marietta, GA 30064
Want to know what your home might be worth? Contact us for a FREE valuation!

Our team is ready to help you sell your home for the highest possible price ASAP
Key Details
Sold Price $730,000
Property Type Single Family Home
Sub Type Single Family Residence
Listing Status Sold
Purchase Type For Sale
Square Footage 3,508 sqft
Price per Sqft $208
Subdivision Chesterfield
MLS Listing ID 6991485
Sold Date 02/28/22
Style Other
Bedrooms 6
Full Baths 5
Half Baths 1
Construction Status Resale
HOA Fees $560
HOA Y/N Yes
Year Built 2006
Annual Tax Amount $1,935
Tax Year 2021
Lot Size 0.332 Acres
Acres 0.332
Property Description
This is a MUST SEE property if you are looking for your dream home. Property is move in ready and features 6 bedrooms and 5.5 baths located in Marietta. As you step past the foyer you will find a office room that could be turned into a guest bedroom that includes a full bath on the main level. There is a separate dining room, kitchen looking to the living room that has high ceilings. Walk upstairs and you will find the master bedroom with tray ceilings and sitting room with a fireplace. Master bath with separate shower and oversized jet tub with his and her closets. Go down the hall and you will find the three other bedrooms for your guests. Each level has its own AC Unit! This home is truly the best because wait till you go to the basement. There is a bedroom, full bath, separate little kitchen with additional areas for your new gym and office and its own separate entrance. If you like being outside then you'll definitely love the fenced in backyard and beautiful deck. This home also features a 3 car garage.
Location
State GA
County Cobb
Lake Name None
Rooms
Bedroom Description Oversized Master
Other Rooms None
Basement Finished, Finished Bath, Full
Main Level Bedrooms 1
Dining Room Separate Dining Room
Interior
Interior Features Bookcases, Double Vanity, Entrance Foyer 2 Story, High Ceilings 9 ft Main, His and Hers Closets, Tray Ceiling(s), Walk-In Closet(s), Other
Heating Central
Cooling Ceiling Fan(s), Central Air
Flooring Carpet, Ceramic Tile, Hardwood
Fireplaces Number 2
Fireplaces Type Living Room, Master Bedroom
Window Features None
Appliance Dishwasher, Double Oven, Microwave, Other
Laundry Laundry Room, Upper Level
Exterior
Exterior Feature Other
Parking Features Attached, Driveway, Garage, Garage Door Opener, Garage Faces Side
Garage Spaces 2.0
Fence Back Yard, Fenced
Pool None
Community Features Homeowners Assoc, Other
Utilities Available None
Waterfront Description None
View Other
Roof Type Shingle
Street Surface Other
Accessibility None
Handicap Access None
Porch Deck
Total Parking Spaces 4
Building
Lot Description Back Yard, Other
Story Two
Foundation Slab
Sewer Public Sewer
Water Public
Architectural Style Other
Level or Stories Two
Structure Type Brick 3 Sides, Other
New Construction No
Construction Status Resale
Schools
Elementary Schools Still
Middle Schools Lovinggood
High Schools Hillgrove
Others
HOA Fee Include Maintenance Grounds
Senior Community no
Restrictions true
Tax ID 19017100530
Special Listing Condition None
Read Less

Bought with Landmark Realty, LLC
Get More Information




